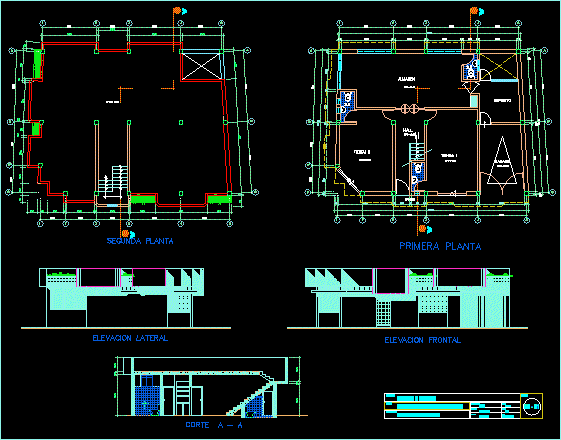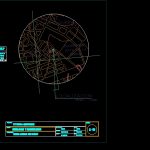
Store House DWG Section for AutoCAD
Store House – Plants – Sections – Elevations
Drawing labels, details, and other text information extracted from the CAD file (Translated from Galician):
double twin, double, twin, lightweight, studio, bedroom, ss.hh., second floor, first floor, third floor, free area ……………….. ………., total area of construction ….., third floor ……………………… …, perimeter of the land ……………, painting of areas, construction area, first floor …………….. …………….., land area ……………………, second floor .. ………………………., housing-trade, location and location, family: beltran Juan de Dios, plan:, project:, owner:, the inn, huancayo, department:, province:, junin, district:, lamina:, scale:, drawing:, indicated, awar, date:, location, urban community, calle martìn lother king, park, location, aahh , spring, tower, beechwood, coopertiva, distribution – elevation and cuts, housing – commerce, family: beltran Juan de Dios, cutting a – a, lateral elevation, frontal elevation, deposit, storage, h all, s.h, store ii, store i, garage
Raw text data extracted from CAD file:
| Language | Other |
| Drawing Type | Section |
| Category | House |
| Additional Screenshots |
 |
| File Type | dwg |
| Materials | Wood, Other |
| Measurement Units | Metric |
| Footprint Area | |
| Building Features | Garden / Park, Garage |
| Tags | apartamento, apartment, appartement, aufenthalt, autocad, casa, chalet, dwelling unit, DWG, elevations, haus, house, logement, maison, plants, residên, residence, section, sections, store, unidade de moradia, villa, wohnung, wohnung einheit |
