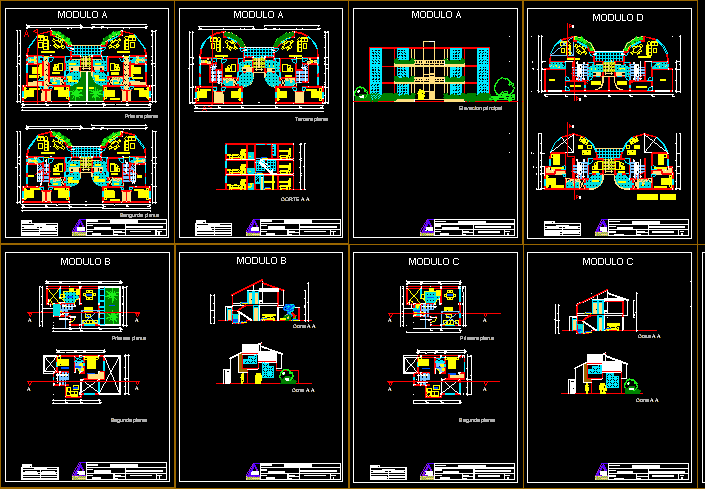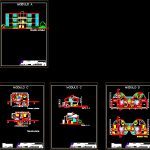
Detached Dwelling DWG Section for AutoCAD
Detached Dwelling – Plants – Sections – Elevations –
Drawing labels, details, and other text information extracted from the CAD file (Translated from Spanish):
alfonso de rojas, living room, dining room, sh, bedroom, ss.hh., study, kitchen, living-dining room, bedroom h., service patio, bedroom p., star, terrace, second level, juvenile chasch. p., Advisors:, date, author, scale, sheet:, indicated, daiii, uncp, faculty of architecture, course:, housing complex, plants and courts, floor plan,, theme:, dining room, fifth house, first floor, first floor , garden, service entrance, main entrance, ss.hh, second floor, living room, living room, module a, date:, small boxes, location, project, blueprint, sheet:, student: de la cruz ramos fernando, arq : arias and hinostroza, farq, box of areas, second floor, third floor, cut aa, second plant, third floor, main elevation, module b, cut aa, module c, module d, store, after store, service yard, service yard, third level, cut aa
Raw text data extracted from CAD file:
| Language | Spanish |
| Drawing Type | Section |
| Category | House |
| Additional Screenshots |
 |
| File Type | dwg |
| Materials | Other |
| Measurement Units | Metric |
| Footprint Area | |
| Building Features | Garden / Park, Deck / Patio |
| Tags | apartamento, apartment, appartement, aufenthalt, autocad, casa, chalet, detached, dwelling, dwelling unit, DWG, elevations, haus, house, logement, maison, plants, residên, residence, section, sections, unidade de moradia, villa, wohnung, wohnung einheit |

