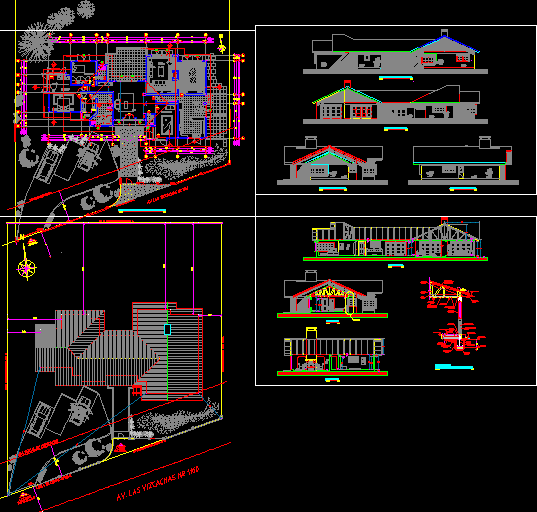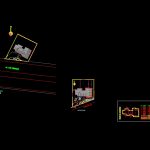
House DWG Section for AutoCAD
Twoo Floors – Plants – Sections – Elevations
Drawing labels, details, and other text information extracted from the CAD file (Translated from Spanish):
line projection eaves, main, bedroom, walk in, closet, games room, jacuzzi, bathroom, in swite, tub, sliding, hall, living, dining room, formal, general plant architecture, scale, access, pedestrian, daily, kitchen , official closing line, official building line, service yard, vehicular, gate, electric, walls, partial, axes, bays, antejardin, social hall, hall, jhc, design and architecture, item, total, terrain suprficie, occupation floor, free surface, total construction, dimensions, surface study, terrace, av. the florida, av. the vizcachas, pje. elm, site plan, flat location, west elevation, south main elevation, north elevation, east elevation, cut a – a ‘, cote b – b’, carved, connector, board, concrete, nif, nsf, nnt, compacted ., natural earth filling, npt, nrt, coating, polyethylene, sky level, nsv, cadeneteado for sky, princess type, brick masonry, architecture, window according, pine truss, pizarreño cover, pine tapacan, aislanglass, wool vridio, scantillon cut detail, compacted stabilized, powder storage, p. double, vaiven, bow window, cote c – c ‘, version, lamina, architecture plant., date, project, location:, content, house room, table of surfaces, scale:, student:, professed, elevations, details, cuts, table surfaces, flat location
Raw text data extracted from CAD file:
| Language | Spanish |
| Drawing Type | Section |
| Category | House |
| Additional Screenshots |
 |
| File Type | dwg |
| Materials | Concrete, Glass, Masonry, Other |
| Measurement Units | Metric |
| Footprint Area | |
| Building Features | Deck / Patio |
| Tags | apartamento, apartment, appartement, aufenthalt, autocad, casa, chalet, dwelling unit, DWG, elevations, floors, haus, house, logement, maison, plants, residên, residence, section, sections, twoo, unidade de moradia, villa, wohnung, wohnung einheit |
