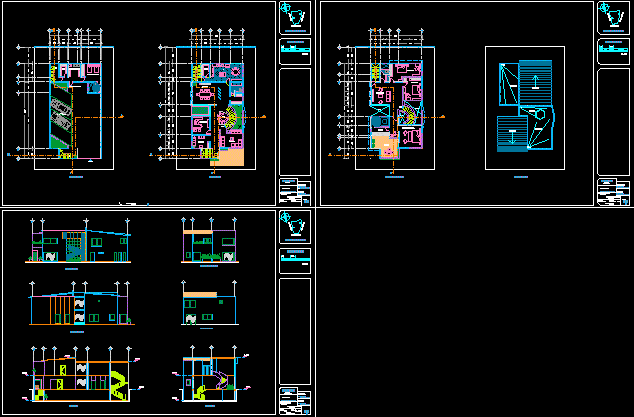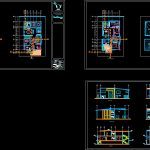ADVERTISEMENT

ADVERTISEMENT
House DWG Section for AutoCAD
Middle-Class House – Plants – Sections – Elevations
Drawing labels, details, and other text information extracted from the CAD file (Translated from Spanish):
southern facade, north facade, main facade, basement, d ”, access to cto. serv., parking, access, bathroom, maiden room, laundry room, cellar, ground floor, water mirror, kitchen, pantry, dining room, bar, stay, hall, office, upstairs, empty, tv room, master bedroom , dressing room, ground floor, first level floor, cut a-a ‘, bap, slope, roof plant, terrace, east facade, owner:, peñaloza arzate, deissy lizeth, flat no., vicente almazan padilla, federal district, residence, coyoacan , arq, meters, construction area:, dimensions:, total area:, date:, scale :, drawing :, graphic scale, location, street pirules, tlaxcala street, street gardens, north, court b – b ‘
Raw text data extracted from CAD file:
| Language | Spanish |
| Drawing Type | Section |
| Category | House |
| Additional Screenshots |
 |
| File Type | dwg |
| Materials | Other |
| Measurement Units | Metric |
| Footprint Area | |
| Building Features | Garden / Park, Parking |
| Tags | apartamento, apartment, appartement, aufenthalt, autocad, casa, chalet, dwelling unit, DWG, elevations, haus, house, logement, maison, plants, residên, residence, section, sections, unidade de moradia, villa, wohnung, wohnung einheit |
ADVERTISEMENT
