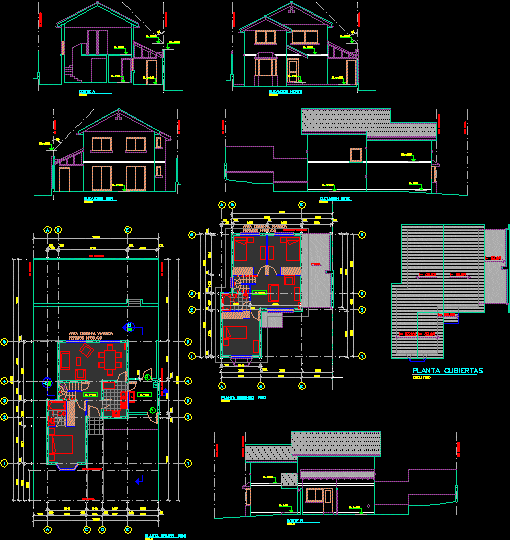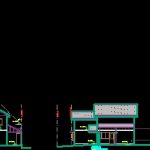
Lo CaÑAs House – La Florida DWG Section for AutoCAD
Lo Cañas House – La Florida – Plants – Sections – Elevations
Drawing labels, details, and other text information extracted from the CAD file (Translated from Spanish):
plant cover, rev, santa fe mill expansion, pulp drying line – roll storege building, roll storage building layout anchor bolts, btb, certificate for construction, ego, nkb, aac, modifications indicated, floor first floor, roof projection, dividing axis , expanded area, second floor, plant roofs, building line, official line, sidewalk, road axis of Providence, private green area, sammy gonzalez ossandon, bergel bergel gabriel, housing extension, plants – cover – site – surfaces, rev, indicated, rev., architect, title, date, scale, unit, project, plan nº, approved, owner, surfaces, total surface area, percentage of land occupation, surface pictures, location, path of providence, path, convent, site, fire, cut, north elevation, court b, south elevation, east elevation, wood door, – wood door – swing door, lock, aluminum hinge, desc ripcion, quantity, detail door, n.p.t., channel a. ll., masonry brick, overburden, foundation, ceramic, cuts-elevations-detail door-firewall
Raw text data extracted from CAD file:
| Language | Spanish |
| Drawing Type | Section |
| Category | House |
| Additional Screenshots |
  |
| File Type | dwg |
| Materials | Aluminum, Masonry, Wood, Other |
| Measurement Units | Metric |
| Footprint Area | |
| Building Features | Deck / Patio |
| Tags | apartamento, apartment, appartement, aufenthalt, autocad, ca, casa, chalet, dwelling unit, DWG, elevations, florida, haus, house, la, logement, maison, plants, residên, residence, section, sections, unidade de moradia, villa, wohnung, wohnung einheit |
