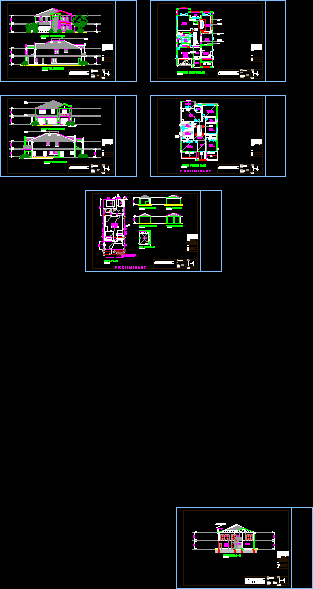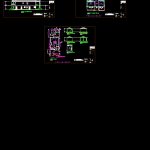
House DWG Section for AutoCAD
House – 4 Bedrooms – plants – Sections – Details
Drawing labels, details, and other text information extracted from the CAD file:
n o r t h e l e v a t i o n, w e s t e l e v a t i o n, s o u t h e l e v a t i o n, e a s t e l e v a t i o n, skylights, blocks, lights, wall, glass, boundary line, chk. by, javier, job no :, dwg. by, scale, elevations, title, date, dwg. no., job, for, description, issue, project, architectural design division, s e c t i o n a – a, double, garage, foyer, lounge, void, nicolea, perina cl casula, occupancy, proposed dual, f i r s t f l o o r p l a n, p r e l i m i n a r y, arched, fall, custom, obscure, cut-outs, robe, bath, shr, linen, ens, doors, french, balcony, gallery, over, w.i.l., w.i.r., panel lift, g r o u n d f l o o r p l a n, l’dry, storage, pdr, patio, rumpus, dining, fire place, gas, bulk head, with downlights, ledge, kitchen, stepped ceiling, rangehood, pantry, cupboards, s u p p l y a v e n u e, s i t e p l a n, dwelling, proposed, b b q f l o o r p l a n, b.b.q., bench, seat, bbq, pool
Raw text data extracted from CAD file:
| Language | English |
| Drawing Type | Section |
| Category | House |
| Additional Screenshots |
 |
| File Type | dwg |
| Materials | Glass, Other |
| Measurement Units | Metric |
| Footprint Area | |
| Building Features | Deck / Patio, Pool, Garage |
| Tags | apartamento, apartment, appartement, aufenthalt, autocad, bedrooms, casa, chalet, details, dwelling unit, DWG, haus, house, logement, maison, plants, residên, residence, section, sections, unidade de moradia, villa, wohnung, wohnung einheit |
