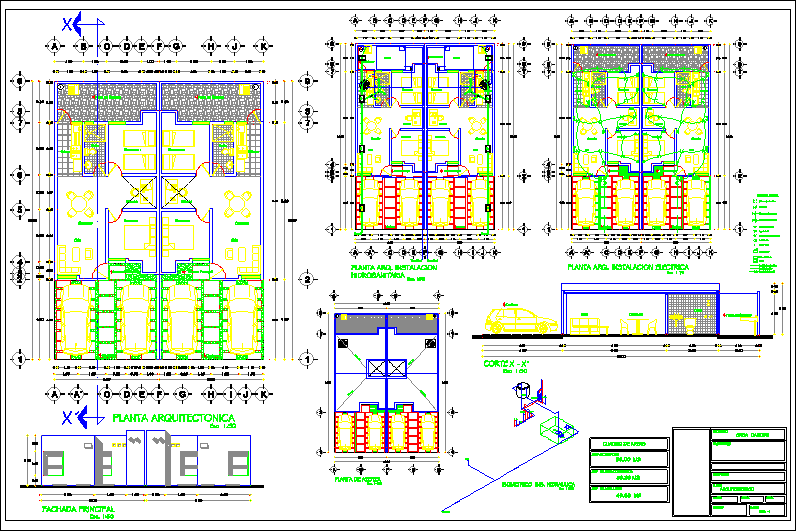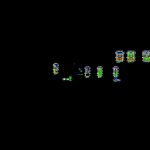
Cancun House DWG Detail for AutoCAD
Cancun House – Plants – Details
Drawing labels, details, and other text information extracted from the CAD file (Translated from Spanish):
garage, main access, service patio, living room, bedroom, dining room, kitchen, bathroom, bedroom i, empty, architectural plant, electric installation plant, hydraulic installation plant, mpal. shot, pump, sanitary facility, drainage, main facade, study, project, owner, house cancun, location, plan, architectural, drawing, scale, date, review, area of land, table of areas, sup. of built area, sup. free area, incandescent outlet to center, outlet to spot, interior incandescent buttress, incandescent exterior buttress, television antenna outlet, simple contact, single damper, three-way or stairway switch, bell button, buzzer or bell, board distribution, meter, line piped by wall and slab, line piped by floor, connection of light or cfe, electrical symbology, plant arq. electrical installation, plant arq. hydraulic installation, cistern, heater, water tank, key, sink, shower, sink, laundry, roof plant, isometric ins. hydraulics
Raw text data extracted from CAD file:
| Language | Spanish |
| Drawing Type | Detail |
| Category | House |
| Additional Screenshots |
 |
| File Type | dwg |
| Materials | Other |
| Measurement Units | Metric |
| Footprint Area | |
| Building Features | Deck / Patio, Garage |
| Tags | apartamento, apartment, appartement, aufenthalt, autocad, cancun, casa, chalet, DETAIL, details, dwelling unit, DWG, haus, house, logement, maison, plants, residên, residence, unidade de moradia, villa, wohnung, wohnung einheit |
