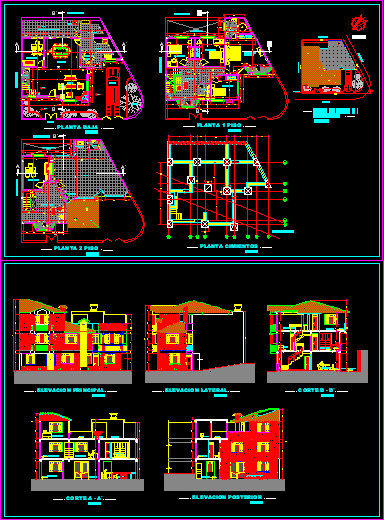ADVERTISEMENT

ADVERTISEMENT
Faily House DWG Block for AutoCAD
House two plants and one room under roof – Four bedrooms
Drawing labels, details, and other text information extracted from the CAD file (Translated from Spanish):
linea mcpal., adjoining, tank, terrace, empty patio, laundry, garage, consa srl, associated consultants, la paz – bolivia, bolivian consulting firm srl, sacramento bridge – maple bridge, project rehabilitation and maintenance of the section, supervision – technical , main, bedroom, bathroom, dining room, entrance, living room, desk, service patio, pantry, daily, kitchen, garden, batan, north, pluvial canal, intimate, churrasquero, main elevation, lateral elevation, rear elevation, ground floor , plant foundation, site plan and covers
Raw text data extracted from CAD file:
| Language | Spanish |
| Drawing Type | Block |
| Category | House |
| Additional Screenshots |
 |
| File Type | dwg |
| Materials | Other |
| Measurement Units | Metric |
| Footprint Area | |
| Building Features | Garden / Park, Deck / Patio, Garage |
| Tags | apartamento, apartment, appartement, aufenthalt, autocad, bedrooms, block, casa, chalet, dwelling unit, DWG, haus, house, logement, maison, plants, residên, residence, roof, room, unidade de moradia, villa, wohnung, wohnung einheit |
ADVERTISEMENT
