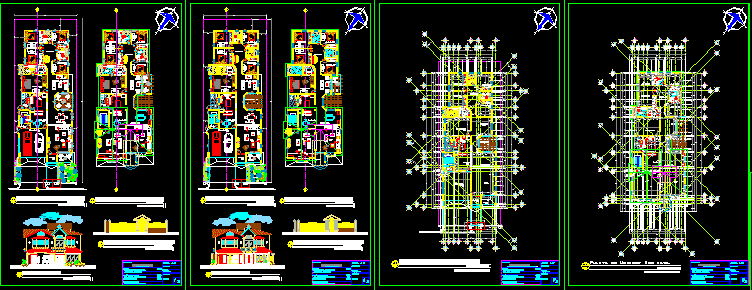
House For Middle Class DWG Section for AutoCAD
Middle class’ house – Plants – Sections – Elevations – Structure
Drawing labels, details, and other text information extracted from the CAD file (Translated from Spanish):
eoch, housing t. zorrilla, north, wrangler, double carport, com. daily, gallery, receiver, kitchen, dining room, breakfast, open terrace, dressing room, bathroom, master bedroom, private, hall dist., dining room, living room, balcony, semi-open terrace, living room, staircase, lav., sec. , washing, bar, rec., garden, bb, ing. anti frames richardson, arq. rafael e. hernandez b., arq. jose a. mathias r., family housing – design, san pedro de macoris, a-a, frontal elevation, elevation enclosure frontal, vii, iii, viii, viii, room, double carport, dining room, kitchen, closet, dorm. main, bedroom, ground, compacted fill, cake, ceramic floor, stained glass., tiles., French window., beam of ha, slab of slab, parapet., cornice., glass blocks., cross section, ing ., family home – design
Raw text data extracted from CAD file:
| Language | Spanish |
| Drawing Type | Section |
| Category | House |
| Additional Screenshots |
 |
| File Type | dwg |
| Materials | Glass, Other |
| Measurement Units | Metric |
| Footprint Area | |
| Building Features | Garden / Park |
| Tags | apartamento, apartment, appartement, aufenthalt, autocad, casa, chalet, class, dwelling unit, DWG, elevations, haus, house, logement, maison, middle, plants, residên, residence, section, sections, structure, unidade de moradia, villa, wohnung, wohnung einheit |
