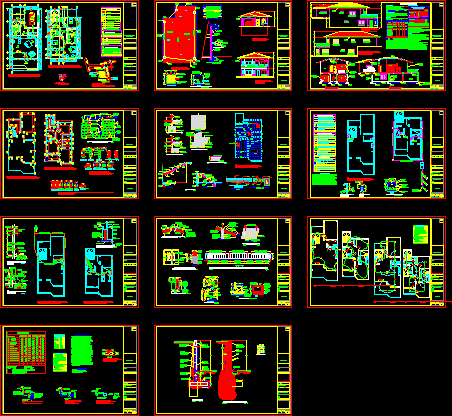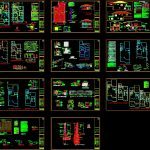
Family House DWG Section for AutoCAD
Two plants – Three bedrooms – Terrace – Plants – Sections – Views – Installations
Drawing labels, details, and other text information extracted from the CAD file (Translated from Spanish):
ground floor, entrance vestibule, hall, living room, dining room, kitchen, piles, terrace, garage, height dimension of the door vessel, indicates wall finish, indicates sky finish indicates floor finish, sky finish, floor finish , symbology table, nt, npt, indicates level of finished floor indicates ground level, indicates section, indicates north, width dimension of the door vessel, block grass, type of wall finish, retaining wall with refined refill and waterproofed with maxiseal, and geodren plus amanco mesh, up, master bedroom, bedroom, circulation, crp, ridge wall, wall projection line, cord and pipe, solima de jaco sa, franco mar sa, right of way , end of servitude, public street, to farm, to parrita, to horseshoe, pluvial simbology, projection of walls
Raw text data extracted from CAD file:
| Language | Spanish |
| Drawing Type | Section |
| Category | House |
| Additional Screenshots |
 |
| File Type | dwg |
| Materials | Other |
| Measurement Units | Metric |
| Footprint Area | |
| Building Features | Garage |
| Tags | apartamento, apartment, appartement, aufenthalt, autocad, bedrooms, casa, chalet, dwelling unit, DWG, Family, haus, house, installations, logement, maison, plants, residên, residence, section, sections, terrace, unidade de moradia, views, villa, wohnung, wohnung einheit |
