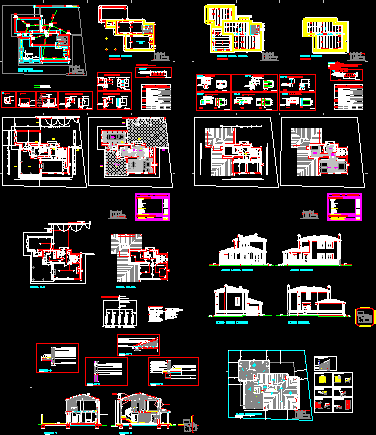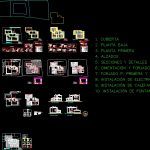
Family House DWG Section for AutoCAD
Family house alone at urbanization – Two plants – Sections – Elevations – Details – Plant of restate
Drawing labels, details, and other text information extracted from the CAD file (Translated from Spanish):
concrete, calculation resistance, execution, variables, p. of non-constant value, reduced, level of control, coefficient, permanents, typification, type of action, location, certified product, face value coatings, min. content cement, reinforcement, steel, coefficients, all the elements, slabs and structures, diameters of appliances, plumbing, tap placed, mixer tap, stopcock, check valve, individual meter, a.f. copper, a.c. of copper, return pipe of acs, general key of cut, takes of washer and dishwasher, amount, rush, washer-dishwasher, toilet, sink symphonic, boat symphonic, downpipe of pvc, sanitation, scupper, drains, wash-bide, bath-shower, sink, or mm, tie beam, pvc sanitation network, running shoe, existing, chest, registry, sanitation network, foundation, ground floor, first floor, floor covering, in existing wardrobe, for irrigation, curved tile, free edge of curved tile-type, formation of slopes with tabiquillos, lightened-abcel, eaves curved tile-type, mortar, tile roofing curve-type, plaster, lhs, insulating blanket, dimensions in mm, winds that bring rain, canalón seen-d, canaló circular seen, ridge of tile curve-type, curved tile on onduline, skirt of tile curve-s-type, control panel and protection, lighting, nte-ieb electricity low voltage, sockets current, bathrooms, kitchen and laundry, int.mag., and frigorí Fridge, washing machine, dishwasher, other uses, intercom, electronic hob, and elec. furnace, provision for icp box, individual derivation, automatic main switch, differential switch, symbology, outgoing channeling, installed transmitter, channeling return, thermostat, height, hydraulic principle scheme, emitter, number, sanitary, hot, water, control, panel, burner, boiler, drain, valve, safety, key, setting, c —- boiler gavina gti , copper pipes, power, supports, dimensions, detentor, specifications, filling regulator, room thermostats, three ways, trap, ball valve, expansion, tank, circulator, heating, tap, draining, boiler pipe, of surface, deposit, kitchen, stairs, dimensions in cm, dimensions in cm, section, negative reinforcement, double support in metal beam heb, plant, double support on factory, simple support in metal beam heb, hoop, arm. of negative, simple support on factory, chained in cantilever edge, welding, elevation, support in the factory with concrete die, joist moments are given in txm, forged first floor, forged cover, section, honeycomb plate, alveolar plate , sanitary forging, concrete loading, metal beam, general network, main elevation, left side elevation, right side elevation, rear elevation, elevation brass. right, lat. left, in crowning of walls, waterproofing, plasterboard, sidewalk, single hollow brick wall, insulating chamber, hydrophobic mortar plastering, sand bed, cleaning concrete, reinforced concrete footing, stoneware flooring, grout mortar , unidirectional forging of semi-resistant joists, monolayer render coating, limestone gutter, lacquered aluminum carpentry, bonded particleboard shuttering, selfresistant concrete loading dock, aluminum blind, tongue and groove ceramic board, pigeon doors, curved ceramic tile, wrought , table of surfaces, total useful surface, constructed surfaces, total built surface, c. boiler, porch, garage, distributor, useful surfaces, closet, lobby, c. carldera, ceramic vault, semi-joist, forged prefabricated semicircles, anchor plate, insulated shoe, plate, anchoring, grill, socket for plot, heating installation, plumbing installation
Raw text data extracted from CAD file:
| Language | Spanish |
| Drawing Type | Section |
| Category | House |
| Additional Screenshots |
 |
| File Type | dwg |
| Materials | Aluminum, Concrete, Steel, Other, N/A |
| Measurement Units | Imperial |
| Footprint Area | |
| Building Features | A/C, Garage |
| Tags | apartamento, apartment, appartement, aufenthalt, autocad, casa, chalet, details, dwelling unit, DWG, elevations, Family, haus, house, logement, maison, plant, plants, residên, residence, section, sections, unidade de moradia, urbanization, villa, wohnung, wohnung einheit |
