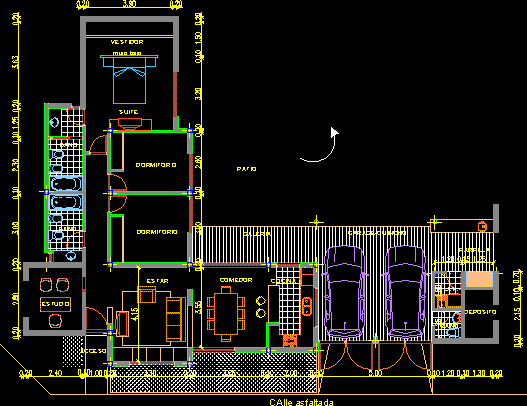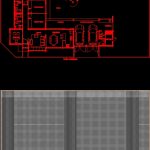ADVERTISEMENT

ADVERTISEMENT
Oreda House DWG Block for AutoCAD
Housing with 3 bedrooms – Plant in
Drawing labels, details, and other text information extracted from the CAD file (Translated from Spanish):
bedroom, suite, bathroom, patio, low wall, dressing room, dining room, living room, garage-barbecue, grill, gallery, access, studio, paved road, lav., storage, kitchen, preliminary project, ground floor, date :, scale :, housing, oreda
Raw text data extracted from CAD file:
| Language | Spanish |
| Drawing Type | Block |
| Category | House |
| Additional Screenshots |
 |
| File Type | dwg |
| Materials | Other |
| Measurement Units | Metric |
| Footprint Area | |
| Building Features | Deck / Patio, Garage |
| Tags | apartamento, apartment, appartement, aufenthalt, autocad, bedrooms, block, casa, chalet, dwelling unit, DWG, haus, house, Housing, logement, maison, plant, residên, residence, unidade de moradia, villa, wohnung, wohnung einheit |
ADVERTISEMENT
