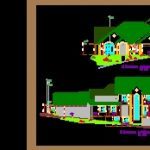
Housing DWG Full Project for AutoCAD
Housing complete project – Two plants – Unbalance – Installations – Plants – Elevations
Drawing labels, details, and other text information extracted from the CAD file (Translated from Spanish):
shoot, preparation, stay, plant, esc., high, light meter, main, pedestrian access, lighting, garden, fence, tv, para.candil, floor spot, portico, grinder, contact for, lavaloza, vehicular access, garage, dressing room, plant.principal, towards, study, load center, vanity light, light meter, switch box, preparation for fan with light, telephone, chicharra, vaiven switch, intercom, tv antenna local, recessed lamp, sky exit, wall outlet, floor contact, single damper, biphasic contact, simple contact, climate machines, on the ground area go, note :, spot, timbre, simbología, baja, horno, microwave, bedroom.ppal, floor.baja, bar, room, cc, hall, kitchen, dining room, dining room, plant.alta, room, service, laundry, patio.de service, oratory, whirlpool, terrace, props, bedroom, cellar, cto. of porter, cistern pump, electric gate, motor, against electric, cistern, location, drawer switch, after, white, pool, central, alarms, switch, telephone, gym, elevation, lateral, arch. giuseppe conte, n.p.t. in, garage, laundry, hall, stay, oratory, cto. service, study, thickness of slab, mezzanine, bar, bathroom, dressing, property, limit of cto. As a waiter, all slab levels are to form, notes, hollow
Raw text data extracted from CAD file:
| Language | Spanish |
| Drawing Type | Full Project |
| Category | House |
| Additional Screenshots |
   |
| File Type | dwg |
| Materials | Other |
| Measurement Units | Metric |
| Footprint Area | |
| Building Features | Garden / Park, Pool, Deck / Patio, Garage |
| Tags | apartamento, apartment, appartement, aufenthalt, autocad, casa, chalet, complete, dwelling unit, DWG, elevations, full, haus, house, Housing, installations, logement, maison, plants, Project, residên, residence, unbalance, unidade de moradia, villa, wohnung, wohnung einheit |
