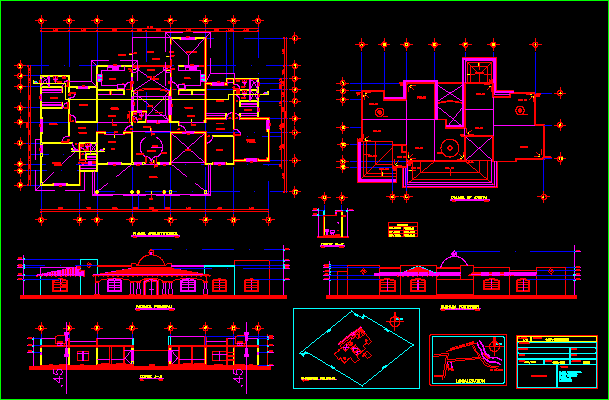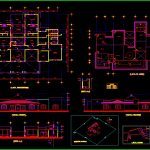ADVERTISEMENT

ADVERTISEMENT
Housing – One Family DWG Section for AutoCAD
Residencial housing with 5 bedrooms – Plants – View – Section
Drawing labels, details, and other text information extracted from the CAD file (Translated from Spanish):
responsive signature, roof plant, main facade, architectural plant, location, cut a-a ‘, house-room, design :, date :, location :, owner :, drawing :, scale :, contains :, dimension :, city , project :, plane no., meters, north, bap, esc., tinaco, dome, av. pto ceiba, pemex property limit, dry river, paradise, terrace, breakfast, kitchen, dining room, garden, bedroom, bathroom, dressing room, hall, patio, study, hall, room, main, up, down, services, surface polygonal, surface, sup. const., sup. free, sup. total:, poso, rear facade, dome, cut b-b ‘
Raw text data extracted from CAD file:
| Language | Spanish |
| Drawing Type | Section |
| Category | House |
| Additional Screenshots |
 |
| File Type | dwg |
| Materials | Other |
| Measurement Units | Metric |
| Footprint Area | |
| Building Features | Garden / Park, Deck / Patio |
| Tags | apartamento, apartment, appartement, aufenthalt, autocad, bedrooms, casa, chalet, dwelling unit, DWG, Family, haus, house, Housing, logement, maison, plants, residên, residence, residencial, section, unidade de moradia, View, villa, wohnung, wohnung einheit |
ADVERTISEMENT
