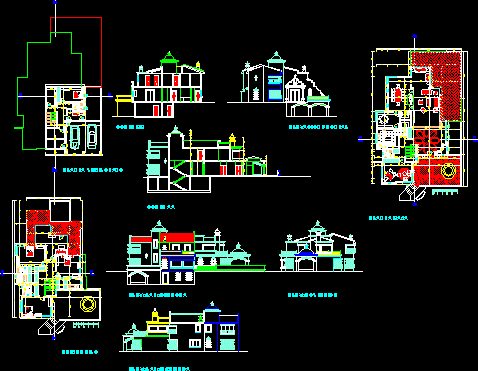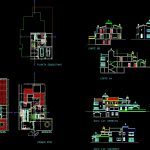ADVERTISEMENT

ADVERTISEMENT
House Republican Style DWG Full Project for AutoCAD
Project design with republican tendency of years 50 and 60
Drawing labels, details, and other text information extracted from the CAD file (Translated from Spanish):
ante., semisotano plant, first floor, frontal elevation, cut aa, elev. posterior, ground floor, court bb, elev. The t. right, elev. The t. left
Raw text data extracted from CAD file:
| Language | Spanish |
| Drawing Type | Full Project |
| Category | House |
| Additional Screenshots |
 |
| File Type | dwg |
| Materials | Other |
| Measurement Units | Metric |
| Footprint Area | |
| Building Features | |
| Tags | apartamento, apartment, appartement, aufenthalt, autocad, casa, chalet, Design, dwelling unit, DWG, full, haus, house, logement, maison, Project, republican, residên, residence, style, unidade de moradia, villa, wohnung, wohnung einheit, years |
ADVERTISEMENT
