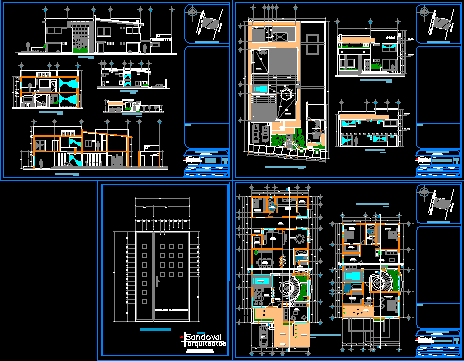
Housing Two Levels DWG Section for AutoCAD
Housing two plants – Three bedrooms – Sections and facades – Plant
Drawing labels, details, and other text information extracted from the CAD file (Translated from Spanish):
main facade, architects, tuxtla gutierrez, chiapas, mexico., gonzalez, fam. cancino, draft :, c ”, sandoval, house – room, owner:, total area:, project:, expert :, scale :, construction area:, free surface:, plane:, tuxtla gutierrez. chis., meters, dimensions:, date:, stamps, indicated, architectural, architects, arch, up, room, garage, hall, office, dining room, pantry, kitchen, dining room, bathroom, patio, cto. service, laundry, cellar, ground floor, master bedroom, bathroom dressing room, study, room t.v, stay, dressing room, bedroom, water mirror, interior garden, balcony, dep. trash, bap, dome, slope, access, architectural plan of set …., main facade west …., east facade …., high architectural floor …., low architectural plant .., cuts and , south facade …., cross section …., facades, longitudinal cut …., north facade …., street facade …., trinity estate, front door, design :, lamina smooth or skid
Raw text data extracted from CAD file:
| Language | Spanish |
| Drawing Type | Section |
| Category | House |
| Additional Screenshots |
 |
| File Type | dwg |
| Materials | Other |
| Measurement Units | Metric |
| Footprint Area | |
| Building Features | Garden / Park, Deck / Patio, Garage |
| Tags | apartamento, apartment, appartement, aufenthalt, autocad, bedrooms, casa, chalet, dwelling unit, DWG, facades, haus, house, Housing, levels, logement, maison, plant, plants, residên, residence, section, sections, unidade de moradia, villa, wohnung, wohnung einheit |
