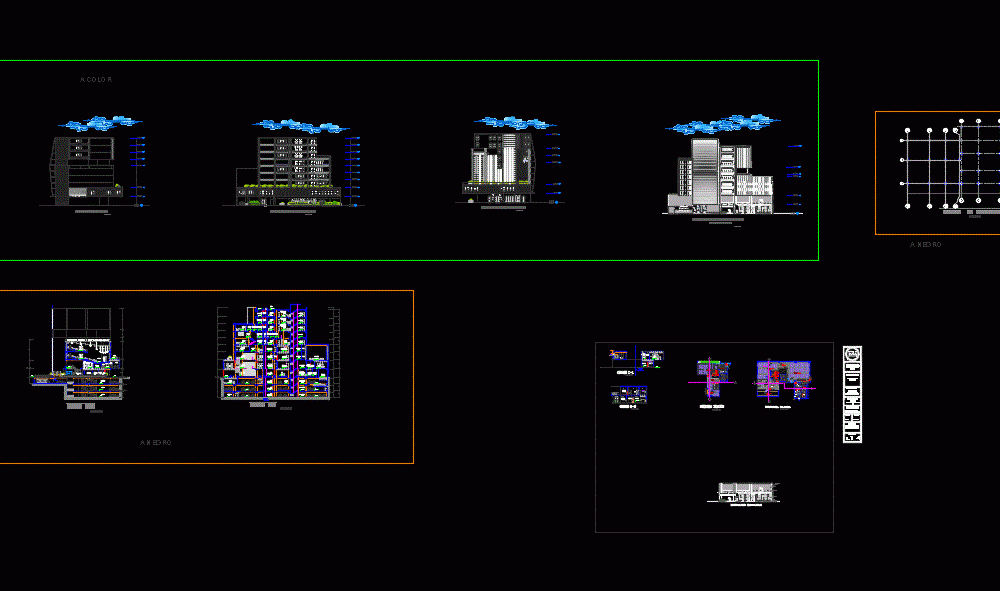
Building Height In Center Piura DWG Full Project for AutoCAD
PROJECT TO CREATE THE INTEGRATION OF SQUARE CONVENTION CENTER WITH DOVE
Drawing labels, details, and other text information extracted from the CAD file (Translated from Spanish):
management, office, reception, corridor for stairs service, deposit, waiting management, counting room, lockers area, work area, change of court, bathroom Maria, forklift, restaurant, box, kitchen, cold meats, fruit cold room , before camera, s.hh for restaurant, passageway, table area, glass railing, change of floor, access to personnel, vessel furniture, industrial kitchen with hood, porcelain starter, dirty service wash, melamine table, served and taken to public., area of attention to the public served of payments table of material of melanin, gray color, fluxometrica valve, toilet clover, cup top pice flux, standard urinal, handle of aluminum, washbasin model-standard, box-attention , start of ceramic floor, drinks area, project :, height building, student :, material :, scale :, date :, lamina :, chairs :, arq. Ruben Ventura e. arq josé alburqueque l. arq julio augusto ruiz g., faculty of architecture and urban planning unp, plano :, cv conventions and commerce, cv housing, topic, loading and unloading, hall galleries, hall, corridor, access to basements, ss.hh for restaurant, ss.hh for auditorium, hall, auditorium, showroom, ss.hh for conventions, cv conventions, room, laundry, ss.hh, games room, study, executive department, asotea, terrace, high window- aluminum frame glass templex colorless, aluminum frame, aluminum hood, wooden counter-plywood door, entrance, public stairs, vanity mixer key, steel laundry record, color, black, glass railing, wooden table, first floor, second floor, burnished in wall , painted in main columns, glass bays, planters, rpincipal elevation, vehicular ramp exit to street, first basement, archive, garbage duct, emergency exit, personnel control, ss.hh males, ss.hh women, cv service , administration, second s tano, cto of cisterns and pumps, control panel, third basement, machine room, jiron ayacucho, plaza de armas, existing sculpture, secondary income, first level, touch tactile tile, saldomatico, telephones, warehouse, emergency staircase, galleries, housing, control, mall, waiting room, customer service, staff staircase, cashier area, public staircase, main entrance, second level, locker area, vault, circulations for housing, secretary, platform, area work, lobby, financial lobby, cashier area, customer service, wait, stairs to the public, cashiers area, cashier, foyer, projection booth, lights and sound, star, ticket office, women’s dressing rooms, manager, stage, third level, fourth level, light projection device, hall for convention center, accounting, events office, reports, dance hall, disabled ss.hh, auditorium hall, fifth level, game room , dining room, ss.hh, bedroom service, room service, bar, service room, expansion board, sixth level, master bedroom, w.c, seventh level, pool, eighth and ninth level
Raw text data extracted from CAD file:
| Language | Spanish |
| Drawing Type | Full Project |
| Category | Office |
| Additional Screenshots |
 |
| File Type | dwg |
| Materials | Aluminum, Glass, Steel, Wood, Other |
| Measurement Units | Metric |
| Footprint Area | |
| Building Features | Pool |
| Tags | autocad, banco, bank, building, building height, bureau, buro, bürogebäude, business center, center, centre d'affaires, centro de negócios, convention, CONVENTION CENTER, create, DWG, escritório, full, height, immeuble de bureaux, integration, la banque, office, office building, piura, prédio de escritórios, Project, square |
