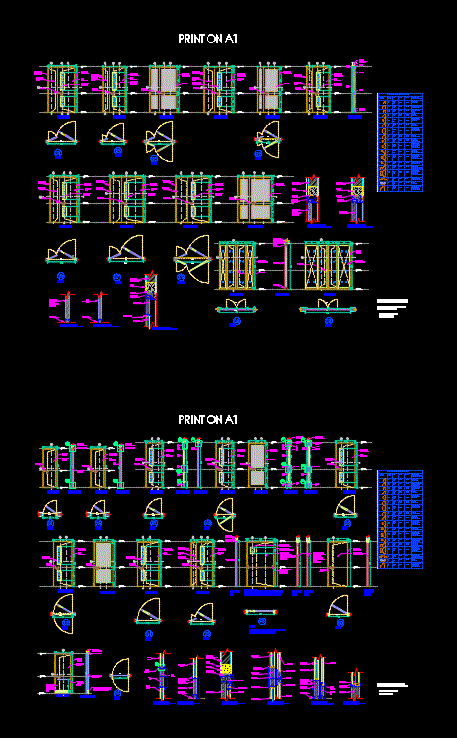ADVERTISEMENT

ADVERTISEMENT
Door Schedule DWG Detail for AutoCAD
DETAIL DRAWING – SCHEDULE
Drawing labels, details, and other text information extracted from the CAD file:
drawing title :, scale :, drawing no. :, rev no. :, date :, checked :, north :, dealt :, architect:, revisions :, serial no., dated, description, initials, building name :, sheet number :, general notes :, size, sill, lintel, shedule of openings, name of opening, door win passage entry, shape of opening, single wood panel all small door except wet area, single panel small rooms, single panel medium rooms, single panel medium size rooms, double panel stretcher access medium size rooms, inside, outside, elevation, sec, plan, elevation a, elevation b, hospital building, detail, finished floor lvl, mid rail lvl, top rail lvl
Raw text data extracted from CAD file:
| Language | English |
| Drawing Type | Detail |
| Category | Doors & Windows |
| Additional Screenshots |
 |
| File Type | dwg |
| Materials | Wood, Other |
| Measurement Units | Metric |
| Footprint Area | |
| Building Features | |
| Tags | autocad, DETAIL, door, drawing, DWG, schedule |
ADVERTISEMENT
