
Municipality DWG Section for AutoCAD
District Municipality in Lima Peru – Plants – sections – details – specifications – designations – dimensions –
Drawing labels, details, and other text information extracted from the CAD file (Translated from Spanish):
to v. r e v o l u c i o n, a v. c e s a r v a l l j o, wholesaler, calle d, av. revolution, av. cesar vallejo, av. the alamos, jorge chavez, esq. av. revolution, parameters, normative parameters, project, areas, to remodel, computable, not computable, total, table of areas, normative table, no incica, maximum height, parking, building coefficient, frontal removal, minimum free area, compatible permissible uses , area of the normative lot, not indicated, basement, first floor, second floor, area, land, institutional, department: lima, province: lima, dist: villa el salvador, location, area of structuring, lima, ou – special uses , zoning, address, province, district, department, village el salvador, sheet, date, esc., location and location, revised, signature and seal, signature, location, floor, plan, designers, owner, local, telephone, bank of, the nation, note, legend, building and new spaces, building and spaces to be remodeled, property limit, interior, commercial passage, center, of the cone, south, curator ves, berma, commerce, uses institutions, new, subtotal compu , total to area constr., free, subtotal no compu, occupied, station., main track, central separator, lp., section of av. cesar vallejo, section of av. revolution, sections of roads, semi-basement, c o m a s a r i a v e s, a v. r e v o l u c i o n, a v. c e s a r v a l l j o, limit of intervention, of the nation, local bank, urban development, room sum jose maria arguedas, sh. males, vestibule, sh. ladies, stage, square of solidarity, sh. women, health, defense, assistance, glass of, milk, technique, internal, audit, catwalk, ss.hh., house of force, personnel, control, hall rents, supply and, address, accounting, administration, area boxes, parts table, work pool, pool, secretaries, file, floor tapestry, high traffic, concrete paving floor, lockers, card holders, screen, drywall wall, vacuum, roll-up door, sink, hall, rest , legend of doors, type, width, height, mezzanine, first level floor, hall of staff, room, municipal, office mayor, advisory, legal, lieutenant, mayor, central, computer, reception, second level floor, pool secretaries, sh., social, civil, even flags, edificionuevo, edificioaremodelar, planters, demolished wall, new wall, existing wall, legend of windows, alfeizer, city hall, semi-basement floor, second level plant, first level plant , general archives, almace n general, dep., birth, laboratory, marriage, death, office, civil registry, c. health, ladies, men, flagpoles, public, telephones, polished cement floor, colored polished concrete floor, concrete paving floor, forced ventilation projection, footwear, vacuum projection, vacuum line, stone-plated wall , flight projection, obelisk, drain grid, typical, escape, empty projection, mall, eaves, entrance, lift door, typical, floor material change line, existing gallery, balcony, adjustable metal shelves, plant ceilings, ceiling plant, polycarbonate sheets, ceiling, legend of screens, sliding fence, drywall wall, reserved, disabled, sh, board, dilatation, expansion board, personnel, departure, personnel area, aldermen, available , court-constructive, translucent tiles, translucent plate, plaza de la solaridad, corridor, court i, edification, existing, offices, court b – b, court h, court gg, bathroom, personal income, personal hall, court f, court and, cc cut, dd cut, mayor hall, cuts, elevations, cistern, machine room, deposit, cutting line, personal corridor, cut aa, typ, tarred and painted, polished cement, concrete caravista, pieces of stone, iron polycarbonate, false ceiling, polished cement countertop, brick confectioner, wood counterzock, exterior, urban development, double aa cut line, legend of bars, note: urban furniture, water level, black flexible pvc blanket, cement dome polished, special aquatic luminaire, location of special aquatic luminaire, jet of water, bench, metal dump, pole base, gardener, water limit, typical detail, polished terrazzo with, aluminum platinas, concrete, encounter bruña, garden, polished terrazzo post base, with aluminum plate, pivot, note. the dimensions and shape of the obelisk are referential to have harmony with the whole, it is recommended to the commune a contest between plastic artists to define such an important symbol, having the proportions as a reference., floor of concrete blocks, environment, semi basement, remodeling, sh. public ladies, sh. male public, hall of des. urban, work pool, staff hall, sum – room, staircase
Raw text data extracted from CAD file:
| Language | Spanish |
| Drawing Type | Section |
| Category | Office |
| Additional Screenshots |
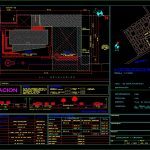  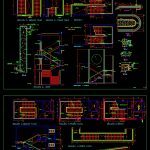 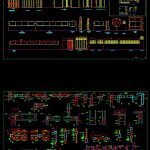 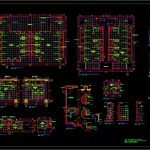  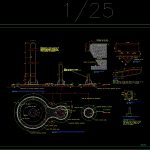  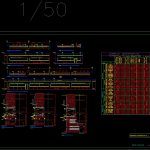 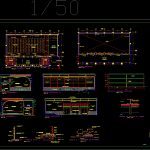  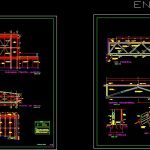 |
| File Type | dwg |
| Materials | Aluminum, Concrete, Glass, Plastic, Wood, Other, N/A |
| Measurement Units | Imperial |
| Footprint Area | |
| Building Features | Garden / Park, Pool, Parking |
| Tags | autocad, banco, bank, bureau, buro, bürogebäude, business center, centre d'affaires, centro de negócios, designations, details, dimensions, district, DWG, escritório, immeuble de bureaux, la banque, lima, municipality, office, office building, PERU, plants, prédio de escritórios, section, sections, specifications |
