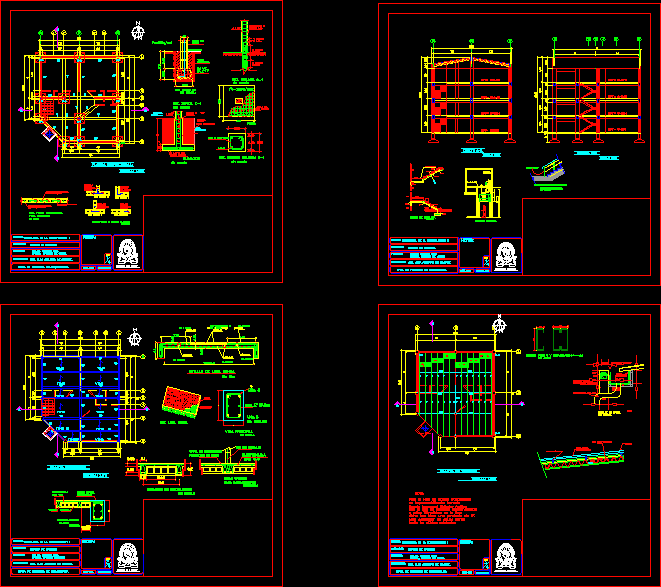
Office Building DWG Section for AutoCAD
Office buildings – arquitectural plants – sections
Drawing labels, details, and other text information extracted from the CAD file (Translated from Spanish):
main beam, detail of slab dense, without esc, compression layer foundry on site, anchor pin, double joist to load wall, are scale, earth, compacted, det. solera sf, without scale:, type block, saltex, concrete, unscaled, section polin cy encajuelado, adbesto cement, block wall, sheet, galvanized, without scale, channel detail, concrete type saltex, botaguas, botaguas and channel, fascia, shotgun, corrugated sheet, vertical section, university of el salvador, wall, floor level projection, stair detail, dense slab, typical joints in block walls, horizontal, with reinforcement, alternate, det. structural wall, for elevator, modulation detail, joist, vault, beam joist according to design, bovedailla cut in support, for the roof tile we will use, a waterproofing called, cermix impercool acrylic sealant, with what is intended to waterproof, or avoid filtrations in the slab, to discharge the rainwater, to the existing pipelines, note:, elevation, both directions, compacted soil, pedestal, coating, rap column, plant, architect :, dept. of architecture engineering, office building., project :, presents :, technology of construction ii, matter :, molina carlos luis., arq. alba asturias de alvarez., sheet:, mancia, marlon dejesús., mancia, marlon de jesus., stair railings, detail of handrails in corridor, last access, hollow roof height, concrete slab, permanent, ventilation, det. dense slab, dense slab, water ball duct
Raw text data extracted from CAD file:
| Language | Spanish |
| Drawing Type | Section |
| Category | Office |
| Additional Screenshots |
 |
| File Type | dwg |
| Materials | Concrete, Other |
| Measurement Units | Metric |
| Footprint Area | |
| Building Features | Elevator |
| Tags | autocad, banco, bank, building, buildings, bureau, buro, bürogebäude, business center, centre d'affaires, centro de negócios, constructive details, DWG, escritório, immeuble de bureaux, la banque, office, office building, plants, prédio de escritórios, section, sections |
