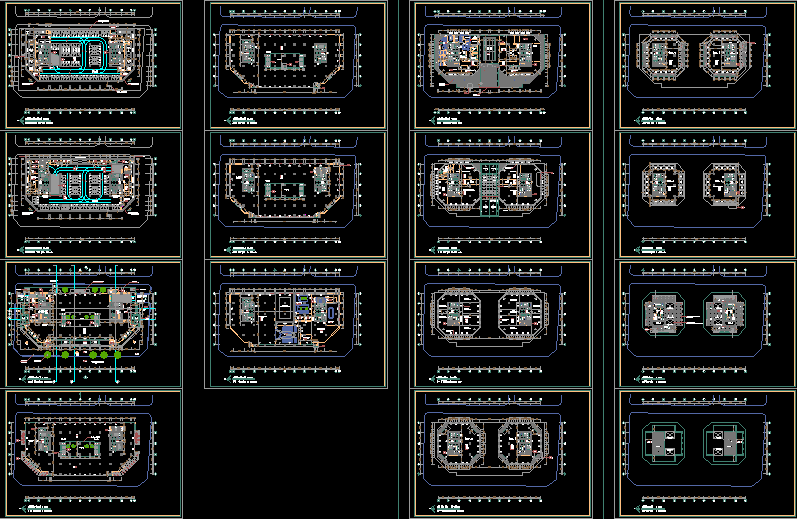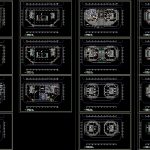
Building DWG Block for AutoCAD
OFFICE BUILDING IN VIETNAM – CAD file.
Drawing labels, details, and other text information extracted from the CAD file:
ground floor plan, basement line, exhaust to ground level, entry, lèi vµo, vøa hì, service driveway, shops, cuahang, office lifts lobby, reception, entry, lift shopping, escape stair, escalator, thang cuèn, parking space, store, kho, staire, hµnh lang, roof floor plan, tower . a, tower . b, telemmunication equipment, down, office, security, phßng an ninh, buång kt, pccc, a.n, t.t, hè thang, phßng kü thuët, m.s, k.t, roof terrace, swimming pool, glasse roof, khu massage, kho, p thiõt bþ, p . y tõ cøu hé, nam, b.b, hµnh lang chung, v.p.cho thuª, offices, -. -. -, ct-d, ct-l, restaurant, khu bõp, ct-f, b.h, t.kt, chi tiõt vøa hì, phßng, ct-e, ct-b, ct-k, phßng kü thuët, quçy bar, bó êm, bó nãng, stembath, sauna, thang car, kho chøa hµng siªu thþ, khu vùc chuèn bþ, khu wc, phßng phôc vô, bó phèt ngçm, technical stair, thang kü thuët, ct-h, p.n, lan can, xem chi tiõt a-, ct-g
Raw text data extracted from CAD file:
| Language | English |
| Drawing Type | Block |
| Category | Office |
| Additional Screenshots |
 |
| File Type | dwg |
| Materials | Glass, Other |
| Measurement Units | Metric |
| Footprint Area | |
| Building Features | Garden / Park, Pool, Escalator, Parking |
| Tags | autocad, banco, bank, block, building, bureau, buro, bürogebäude, business center, cad, centre d'affaires, centro de negócios, DWG, escritório, file, immeuble de bureaux, la banque, office, office building, prédio de escritórios |
