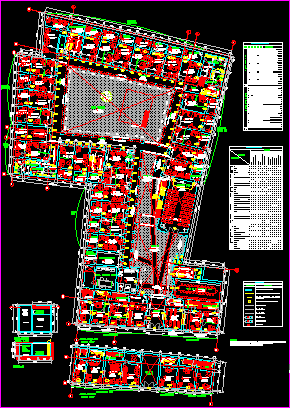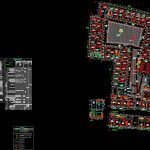
Floor Office DWG Model for AutoCAD
Remodeled old building for office use.
Drawing labels, details, and other text information extracted from the CAD file (Translated from Spanish):
congress, title :, c.a.p:, drawing:, work:, review:, aprobo:, date:, scale:, rev. :, restoration, putting in value and adaptation to new use, congress of the republic, project :, responsible professional:, ———-, —-, specialty:, of the hospice ruiz davila, drawing , I elaborate, review, code, no. plano, aprobo, review, date, scale, specialty, first floor, main patio, stone floor, boulder, sidewalk, ceramic floor, hallway, empty, gallery, floor, deck, wooden, empty, projection of arch, projection of pasadiso, proy. grid, ceramic, doors are closed, grid is installed, new roof, electrical substation, floor decking, s.h men, s.h.mujeres, file, kitchenete, photocopied, hall, elevator, gab. networks, logistics, garbage, pass, filmed, stones, chorus, projection of passage, projection of arches, projection of roofs, high window, administration, auxiliary services, networks, cabinet, rr.hh., rr.hh , cabinet, network, audio video, telephone, mezzanine plant, central, data center, water, against, projection cistern, cistern plant, cut-to-a ‘, ctv, cistern, fire, tta, td-p, td -g, td-n, td-a, tsi, ups, description, box of bays, doors, width, type, —, alf., cant., high, total, windows, wooden door glazed a leaf , frameless window, double-hinged wooden frame window, variable width adobe brick wall, legend, symbology, masonry wall, tarred rubbed brick, lintels projection, arched projection, ceiling projection, environment, frame and sheets of wood paneled in doors, fibro-cement slab clad with concrete, forged steps and contrap asos, tarrajeo rubbed finish, concrete floor polished concrete simple, floor with stone boulder, floors, walls, wooden floor board, baseboards, countertops, interior, cladding, exterior, plaster smooth plaster, staircase, satin, sky, tongue and groove select wood, coverage, wood, carpentry, metal, carpentry iron type forged, grills iron window, simple glass, vinyl latex, anticorrosive paint on rails, glass, paint, paint varnish on railings, white laundry clover trebol, laundry concrete, appliances, toilet model sifon jet white, backroom, receipt, salon, laundry, sh common, materials, brick walls, tambourine rope, doors type screens, toilets, sh, passageway, table of finishes, fiber cement sheet on wooden joists, iron balusters on railings, frame and wooden leaves glazed in windows, balusters and columns wood in railings, adobe wall to close, adobe wall to demolish, area to demolish, notes:
Raw text data extracted from CAD file:
| Language | Spanish |
| Drawing Type | Model |
| Category | Office |
| Additional Screenshots |
 |
| File Type | dwg |
| Materials | Concrete, Glass, Masonry, Wood, Other |
| Measurement Units | Metric |
| Footprint Area | |
| Building Features | Deck / Patio, Elevator |
| Tags | autocad, banco, bank, building, bureau, buro, bürogebäude, business center, centre d'affaires, centro de negócios, DWG, escritório, floor, immeuble de bureaux, la banque, model, office, office building, prédio de escritórios |

