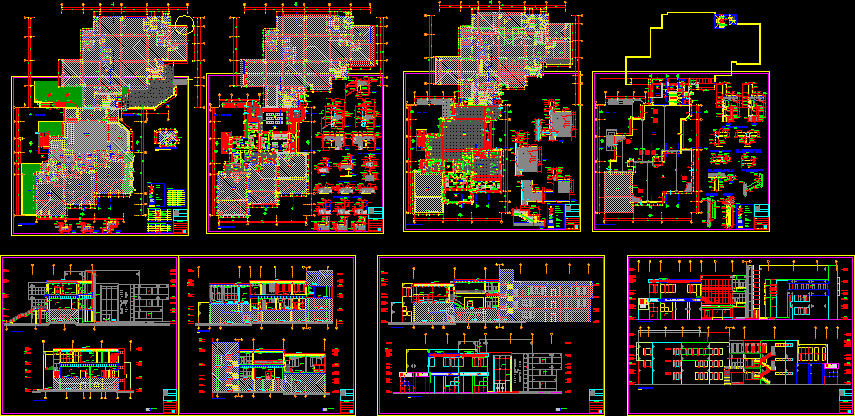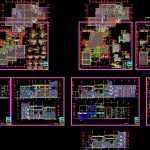
Local Municipal DWG Full Project for AutoCAD
Project architecture and local structures of a municipal levels; cuts, elevations
Drawing labels, details, and other text information extracted from the CAD file (Translated from Spanish):
type, polished and burnished, tarred and painted cement, subfloor, slab stone, mortar set, tarred and painted, no fill, extrusive, seal :, sand with, asphalt, concrete pavers, vertical stand, structure, drywall, plasterboard, gyplac or silmilar, steel, galvanized, pasted, and painted, with latex, washable, adhesive, sealant, flexible, washable latex, wall, brick, pasted and painted, with washable latex, screw, fixation, metal corner, corner, metal, wooden block, pasty and, painted with, polished terrazzo, store, floor, npt, terrazzo, public hall, tile, gress ceramico antidesl., proy. beam, sliding door screen, fixed glass, non-slip ceramic gress, balcony, log duct, fire cabinet, laundry, sink, utility, trash duct, tempered glass placed flush, floor terrazzo, vacuum, current beam projection, Venetian tile, staircase, low ceiling projection, tempered glass color flush gray, railing staircase, file, partition, council room, bench, planter, tempered glass, filled with more tarrajeo brick, beam projection, existing glass dismantled and placed again, together, panoramic elevator, faith rail, mpa, existing window, new window tempered glass, faith rail, porcelain tile installation start, metal bridge, glass hanging flush existing joinery, tempered glass panel, flush hung glass, garden planter projection , module of attention, tarred and painted wall, tarred and painted wall, wall pasted and painted, wall pasted and painted, existing carpentry , existing railing, existing staircase, new carpentry, dilatation board, see detail railing, grooved angles, boticas, fasa, carpentry flush with wall, high window new tempered glass, laminate, project:, professional :, specialty: flat :, architecture, esc.:, date:, cuts-elevations, consultant:, tempered glass hung flush, laminate floor, existing floor, bridge, ventilation grille, floor – second level, floor – third level, plant – ceilings, stainless steel sign, see detail, scotiabank, ATM, drawing :, wvp, mezzanine, existing floor, vault, suede, women, ss.hh., men, general, laminated floor high traffic, manager, administrator, garment, logistics , accountant, broker, management, assistant, perzonalizada, attention, hall, main floor high porcelain transit, wait, works, floor terrazzo transit, div. of, licenses, urban, development, secretary, director, salon, entrance, hall, communication, headquarters, human, resources, internal, auditor, legal, advisor, directory, garden, loans, roof, cl., brick pastry floor , closing vain, rubber floor, porcelain floor polished high transit, passage, floor polished cement, square, terrace, restaurant, kitchen, halll, public, sedapal, credit, bank, roof plant, court a – a, cut b – b, cut c – c, cut d – d, concrete slab, existing slab, cut e – e, meeting of floors, laminate – porcelain, laminate – ceramic, porcelain – ceramic, tempered glass door, soldier in all, perimeter of the beam, welded in all the, structural plate, angle of subjection tiled to plate and metal beam, collaborating slab, drywall structure profiles, welding, welding and filing, pasting and painting with washable latex, fixing screws , polystyrene, expanded, existing beam, asphalt seal, flap e xistent, flexible sealant, existing wall or plate, new wall or plate, fixation screw, aluminum base, ceramic floor, laminate and porcelain, floating reinforced slab, expanded polystyrene block, plt. aluminum, forge, wall or existing plate, fixing screw, pasted and painted with washable latex, rail, drywall structure, flexible sealant, tarrajeo waterproof, level of brick pastry removed, existing roof level, beam banked up, hinge capuccina, wooden frame, det. meeting of partitions, det. frame for bays, concrete and partition drywall, det. encounter septum, plaster gyplac, or silmilar, plate, det.a, area not to intervene, details, elevations, cuts, change of floor, type of sheet, number of environment, axes, finished floor level, ceiling level finished, new wall, building, drywall wall, existing wall, cement polished gutter, condensing equipment for air conditioning, rail clip, vertical parapet of drywall structure, folding, parantes, without scale, det. horizontal splice, in parantes, width, vain, sill, high, vain box, name, patelero brick, waterproof mortar, det. overlap, column, det. false, projection basement wall, helical staircase, washing of pots, counter attention, frigideres, prepared, prepared cold, pastry, proy. bell, counter service, dishwashing, projection
Raw text data extracted from CAD file:
| Language | Spanish |
| Drawing Type | Full Project |
| Category | Office |
| Additional Screenshots |
 |
| File Type | dwg |
| Materials | Aluminum, Concrete, Glass, Steel, Wood, Other |
| Measurement Units | Metric |
| Footprint Area | |
| Building Features | Garden / Park, Pool, Elevator |
| Tags | architecture, autocad, banco, bank, bureau, buro, bürogebäude, business center, centre d'affaires, centro de negócios, cuts, DWG, elevations, escritório, full, immeuble de bureaux, la banque, levels, local, municipal, municipality, office, office building, prédio de escritórios, Project, structures |
