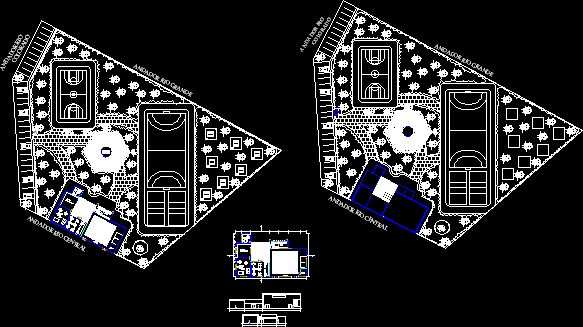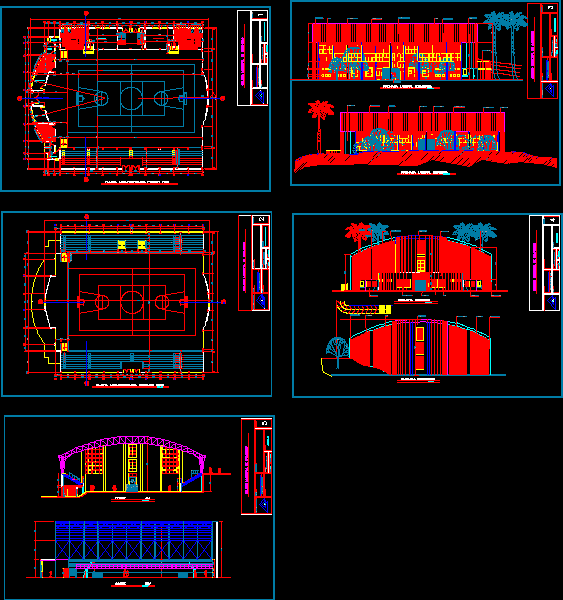Cultural Center DWG Section for AutoCAD
ADVERTISEMENT

ADVERTISEMENT
Cultural Center – Plants – Section
Drawing labels, details, and other text information extracted from the CAD file (Translated from Spanish):
cultural center, flavio lupercio, miguel jimenez urteaga, project:, general plant, contanido :, owner :, architect :, address :, date :, scale :, no. lamina:, signature:, miguel jimenez u, architectural plant, walker large river, walker colorado, walker central river, kiosk, auditorium, library, game room, multipurpose room, administration, w.c. m, w.c. h, cellar, ecenario
Raw text data extracted from CAD file:
| Language | Spanish |
| Drawing Type | Section |
| Category | Entertainment, Leisure & Sports |
| Additional Screenshots |
 |
| File Type | dwg |
| Materials | Other |
| Measurement Units | Metric |
| Footprint Area | |
| Building Features | |
| Tags | autocad, center, cultural, DWG, gym, gymnasium project, gymnastique, plants, projet de gymnase, projeto de ginásio, section, turnen, turnhalle projekt |








