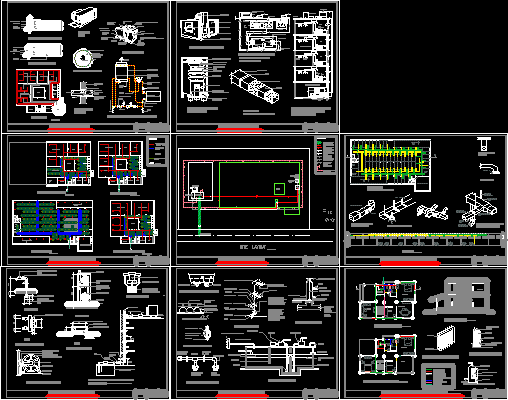
Services DWG Detail for AutoCAD
Includes duct design, the provision of fire fighting, ventilation, every detail of it for an office building.
Drawing labels, details, and other text information extracted from the CAD file:
cut off lobby, out, plenum room, extraction room, a.c. plant room, basement plan, gents toilet, ladies toilet, office, conference rm, waiting lobby, canteen, meter rm, a.h.u, atrium, store rm, typical flr plan, conference level plan, grd flr plan, f i r e f i g h t i n g, s e r v i c e s, s i r j. j. c. o. a r c h., n e e r a j k e n i, s i t e l a y o u t, domestic tank, water supplt to hydrants from static tank, siamese connection, water supply from cooling tower to condensor, return water pipe from condensor to cooling tower, supply from oht to cooling tower via expansion tank, connection from oht to wet riser, connection from static tank to wet riser, connection from oht to sprinkler main pipe, connection from static tank to sprinkler main pipe, supply to static tank from municipal main, cooling tower, expansion tank, o.h.t, s i r j.j c o l l e g e o f a r c h., r a m e s h w a r i t a k l e, toilets, g.l, drain, chilled water cooling coil, compressor, chilled water, condensor, normal temp.water, a.c plant room, hot air, room, cold air, schematic diagram of central plant chilled water system, solar heat, hot water, conditioned air, evaporator, refrigerant, sprayed water cooled by normal air, louvers, make up tank, damper, filter, humidifier, pump, cooling coil, pre heat coil, a.h.u room, a.c space, terrace level, water supply, thermal expansion valve, aluminium foil, tape, spintex, g.i duct, spintex board, acoustical treatment in a.c ducts, conference room, typical floor plan, ground floor plan, hose rill, smoke detector branch, sprinkler, sprinkler sub branch, site layout, post fire hydrant, nut or threaded handle, outlet, operating system, drain valve, water supply main from statictank running around building perimeter, cast iron barrel, nozzle cap, leather valve, domestic pump, fire pump, electric motor, collecting breeching, fire fighting tank, baffle wall, foot valve, vent pipe, over flow pipe, domestic water supply tank, seperation wall, section static tank, bulb type sprinkler, sprinkler installation, intermediate sprinkler, end sprinkler, elbow joint, ‘t’ joint, sprinkler system, to ensure a supply of water at sufficient pressure and volume two services may be necessary. when valve a is closed water can be supplied by both ends of the main, alarm bell, valve, water mains, control panel, pressure guage, main riser, distribution pipes, sprinkler maximum of nine heads per range pipe, range pipes, cross main pipe, floor level, area of sprinkler discharge overlap, suspended ceiling, sprinkler hose and head, glass bulb filled with heat sensitive fluid, seating and valve, spreader, u – hook, short strap, hanger for sprinkler pipes, main hydrant line, g.l., elevation, main hydrant line, plan, wet riser, wall, mild steel box, hose reel drum, flr. lvl., hose box, hose reel drum, wet riser, hose reel detail, solid state circuit, reference chamber, smoke detector, terrace for fire fighting, pump return valve, sluice and check valve, air condence valve, sluice and check valve, non return valve, fire service inlet, fire fighting under ground water storage tank, detail of fire hose reel, anchor bolt, stop cock, water hose, hose reel, swing hinge, municiple main, a. c. d u c t i n g, n i r a j k e n i, stop, fire dampers in ducts, fusible link, weighted fire damper, thermal acoustic fire insulating sleeve, flange, air flow, fan coil unit, float control, cooling tower, schematic section – cooling tower, tower basin, bypass, shut – off valve, gauge, make up water, strainer, control, thermometer, condenser, balancing valve, condenser water return, air discharge, wire mesh, insulation of ducts, duct, field installed inlet warm water piping, warm moist air out, aluminium or reinforced axial driven gear motor, fan cylinder, close packet film type, connect city water makeup to float valve on side opposite to cold water, cold water to pump section, overflow and drain, galvanised steel cold water basin, fibre glass reinforced polyster, hot water basin, moist eliminators, fill p.v.c, filters, loft, diffusers, floor slab, ac package unit, ducting, installation in terrace, installation in loft, centralised air condition, b refrigerant water cycle, c cooling water cycle, expansion tenk, make up tank, a.h.u. room, cooling coil, a.c. space, thermal expansion valve, a chilled water cycle, return air, fresh air intake, schematic plan of air handling unit, view of air handling unit, fixing cleats, supply area, access panel, fan motor, machne body, a.h.u., schematic section showing central a.c. by chilled water system, expantion tank, air filter, fan section, return air duct or passage, air conditioned room, supply air diffuser, return air diffuser, condenser water pump, thermostatic expantion valve, chilled water pump, g.i. duct, solar heat, h o t w a t e r h e a t i n g of house, mechanical ventilation, air, at bottom side of ducts, diff
Raw text data extracted from CAD file:
| Language | English |
| Drawing Type | Detail |
| Category | Office |
| Additional Screenshots |
 |
| File Type | dwg |
| Materials | Concrete, Glass, Steel, Other |
| Measurement Units | Imperial |
| Footprint Area | |
| Building Features | |
| Tags | autocad, banco, bank, building, bureau, buro, bürogebäude, business center, centre d'affaires, centro de negócios, Design, DETAIL, duct, DWG, escritório, fighting, fire, immeuble de bureaux, includes, la banque, office, office building, prédio de escritórios, provision, Services, ventilation |
