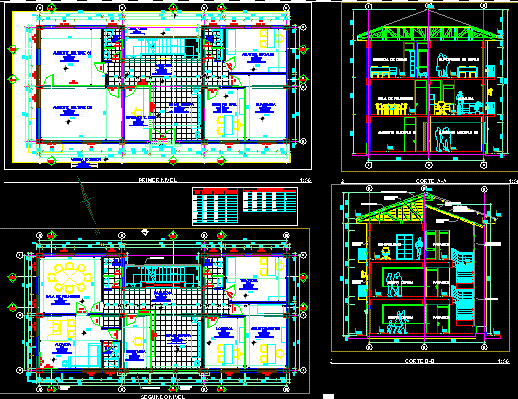
City Hall DWG Block for AutoCAD
LOCAL CITY HALL FULL
Drawing labels, details, and other text information extracted from the CAD file (Translated from Spanish):
court dd, court ee, plan of location in the center town of cachimayo, perimetric plan, sports slab, street without name, green area, unused market, third level, roof, court cc, east elevation, curtain wall detail, det. transparent roof and curtain wall, detail of railings, detail stone column, first level electrical installations, second level electrical installations, third level electrical installations, main entrance, indicated, location :, plane :, project :, date :, scale :, district municipality of cachimayo, province: anta region: cusco., sector: district center: cachimayo, mayor :, project and cad :, arqto. and. casaverde z., municipal local construction of cachimayo, ingº.cirilo quispe la torre, second level, court aa, court bb, first level, curtain wall, meeting room, mayor, secretary, shv, shm, sha, catwalk, wait , treasury, logistics, supplies, stone columns, stone molding, wooden balcony, box of doors, type, width, height, quantity, window box, alfeizer, social affairs, guardian, civil registry, exterior sidewalk, polished cement , grass enchampado, reports t. doc, works management, supervision of works, residents, personnel, accounting, social development, economic development, urban development, Andean tile coverage, building projection, detail of doors, detail of windows, detail of trusses, front elevation, window swing in curtain wall, legend of electrical installations, symbol, element, double switch, simple switch, lamp. double fluorescent, lamp. triple fluorescent, energy meter, grounding, ceiling outlet, wall light outlet with bracket, distribution board, general board, receptacle, agustin gamarra, e g e n s a, electro sur-este, av. pachacuteq, av. huayna ccapac, spring, tincuypampa, carnations, riocolpani, pines, plaza, weapons, park, sports slab, atrium of the temple, primary educational center, stone columneta, demuna, metal railing, folding door, pillared stone columneta, picture of finishes, level, code, name environment, floor, ceiling, skirting board, contrazocalo, paint, plastering plaster, —, vinilatex painting, stone zocalo, grass enchampado, residents of work, the switches on the board will be thermomagnetic of, all the accessories for pipes will be of good quality., the heights indicated in the legend are referential, for rail and DIN type time switches, recessed boards type polymeric, monofasica condistribucion, receptacle, telephones, etc. they will be of good quality, with,: for exits, such as switches, electricity, and the national construction regulations., any unspecified case will be governed by the national code of, drivers will have a different color for each phase., a moisture and fire retardant, thw type, temperature, with high resistance thermoplastic material insulation, will be of good quality, anodized aluminum plates, accessories, tube, conductors, boxes, technical specifications, general single line diagram, public network, west wing outlet, east wing outlet, west wing lighting, reserve, east wing lighting, circuits, fdd, east wing outlet, total, tg load box, rod, common salt, common coal, reinforced concrete cover, sifted earth , mixed with bentonite, cond., clamp or connector, Anderson type, cemt. conductive, grounding system, general notes :, by the equipador with all its accessories ,, electrical board and necessary controls, for its correct operation., special glue., with special glue., the interior water network will be pvc for cold water., the ventilation pipes will be pvc – sel and will be sealed, the tests will proceed with the help of a hand pump until the drain pipes will be filled with water, after plugging them, the operation will be verified of each sanitary appliance., the drain pipes will be pvc – sap and will be sealed with technical specifications:
Raw text data extracted from CAD file:
| Language | Spanish |
| Drawing Type | Block |
| Category | Office |
| Additional Screenshots |
 |
| File Type | dwg |
| Materials | Aluminum, Concrete, Plastic, Wood, Other |
| Measurement Units | Metric |
| Footprint Area | |
| Building Features | Garden / Park |
| Tags | autocad, banco, bank, block, bureau, buro, bürogebäude, business center, centre d'affaires, centro de negócios, city, city hall, DWG, escritório, full, hall, immeuble de bureaux, la banque, local, office, office building, prédio de escritórios |

