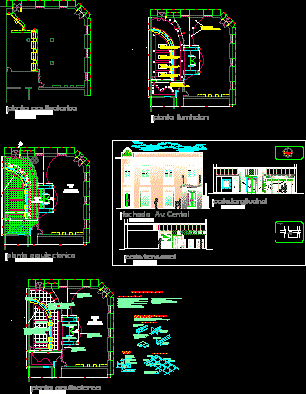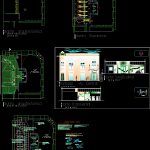
Remodeling DWG Plan for AutoCAD
Plans of finishes – Plants – Views
Drawing labels, details, and other text information extracted from the CAD file (Translated from Spanish):
plane, cut, vain, height, edited by :, date :, garagarza arquitectos, arquitur internacional s.a. of cv, key of plane :, name of the plane :, project :, drawing :, dimension :, revision :, scale :, indicates name of the cut by façade, indicates reference to the plane where it is located, np, indicates level of parapet in floor, indicates lower bed level false floor, indicates level of floor finished in elevations, indicates level of elevation parapet, indicates duct, indicates level to panes, indicates height to axes, indicates name of cut, indicates name of façade, low, rises , height low, rainwater drop, emergency exit, bap, hm, se, npt, np, nlifp, general notes:, indicates change of level in floors, indicates floor level finished on floor, indicates level of low wall, indicates level bench, indicates level of garden, indicates street level, nb, nj, nc, nm, approved for construction, date: signature:, client, construction, tuxtla gutierrez, chiapas, mr., name :, dro, arq. jesus resendiz soto, arq. jose a. crown garagarza, arq. jose a. garagarza aldama, criteria of walls, meters, ground floor as a whole, a r c u i t e c t o n i c o, real estate and construction, intra tuxtla gutierrez, s.a. de c.v., bolivar serrano malpica, name of the owner :, civil engineer, professional card., dro :, signature :, location sketch :, blvd. dominguez belisario, reed hollow, fountains, hotel fiesta inn, recessed recessed lighting, for halogen lamp with aluminum reflector., chiapas, ATM area remodeling, location:, address:, owner:, plane :, key :, federal commission of electricity, tapachula de cordova and ordoñez., architectural plant, south central avenue, north, to modulate according to measurements bounded in plant, vinyl cial, in buckets with superfi- termination, formed mineral fiber plate, plafon de tablaroca, Paste and color finish, satin, drywall, durock wall or similar, drywall, two-sided, detail of caves, perimeter, ceiling plate, brushed, sanded and painted, fix the ceiling, pointing points of reference for then join them straight. to avoid, scheme of the complete system, component elements, hole for fixation, ceiling of plates of mineral fiber with surface finish of vinyl, exposed tee system according to the modulation in plant, armstrong system, galvanized double wire, hole to suspend with , profile of the armstrong system, tee system, trimming, modulation on the ground and fixed by the system’s own joining elements, indicate the planes, adapted to the width of the plate and in the transverse direction according to the, with two minimum wires
Raw text data extracted from CAD file:
| Language | Spanish |
| Drawing Type | Plan |
| Category | Office |
| Additional Screenshots |
 |
| File Type | dwg |
| Materials | Aluminum, Other |
| Measurement Units | Metric |
| Footprint Area | |
| Building Features | Garden / Park |
| Tags | autocad, banco, bank, bureau, buro, bürogebäude, business center, centre d'affaires, centro de negócios, DWG, escritório, finishes, immeuble de bureaux, la banque, office, office building, plan, plans, plants, prédio de escritórios, remodeling, views |
