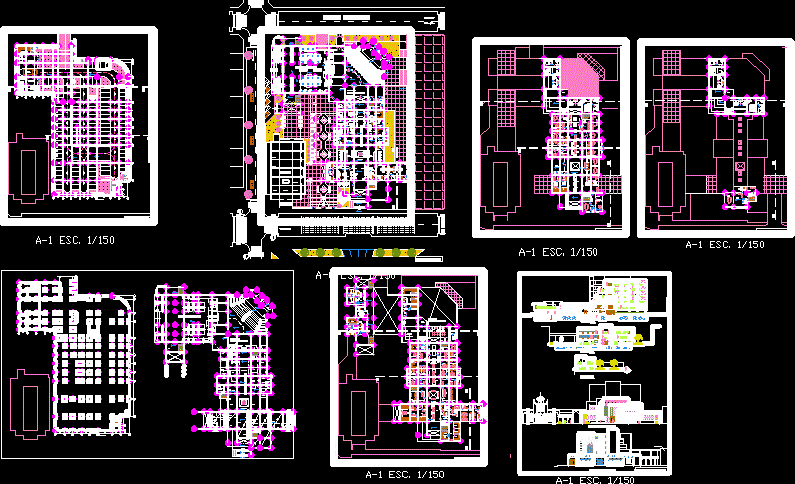
Municipality – Plants – Views – Sections DWG Section for AutoCAD
Municipality – Plants – Views – Sections
Drawing labels, details, and other text information extracted from the CAD file (Translated from Spanish):
general store, cleaning and trash, waiting area, reception, marketing office and r.pp., hall, lobby, office, shopping area, product displays, sub-management of proy formulation. of infrastructure, area of offices, sub-management of municipal inspection, municipal library, reading room, attention area, stop, street san francisco, ayacucho street, secretary, environmental and health development management, sub-management of public cleaning, sub-management of the environment, sub-management of development and urban control, sub-management of public works, urban planning and development management, works department, tax preparation unit, coercive enforcement unit, engineering and works management , department of studies, general management of taxation and income, rental unit, file, civil registry office, paperwork, documents, civil registry headquarters, ss.hh., marriage room, cleaning room, ss.hh, providing entity of sanitation services, municipal box of pisco, ensa, enrei, waiting, area municipality, modules of telephony, reports in gral, office of computer science, procedure of doc. and file, cash, banking agency modules, instant attention, waiting area, ss.hh. males, ss.hh. ladies, ss.hh. personnel, clothing area, toiletries area, jewelry, cell phones, drinks area, currency exchange area, other products, handicraft area, foyer, stage, shopping area, complementary services, dressing room, dep., deposit, patio discharge, general store, unloading platform, cto cleaning and garbage, power house, air conditioning generator, guard, retaining wall, management of transport service, sub-management of traffic regulation, sub-management of land terminal, sub-management of capacity development, human development management, sub-management of food assistance, sub-management of preventive health, sub-management of prog. of comp. food, accounting unit, protocol office and public relations, general management, management, technical team, treasury unit, personnel unit, real estate and property marquesi, logistics unit, procurement unit, office of sesoria legal, legal assistance, management of economic development, sub-management of commerce and industry, sub-management of tourism and crafts, management of culture and social development, sub-management of social project formulation, sub-management of demuna and social protection , sub-management of social participation, technical team, hall, sub-management of culture and education, meeting room, integral security management, sub-management of indeci, sub-management of seg. citizen, administration office, accounting office, computer office, security and monitoring office, boardroom, computer center, attention, screening room, cafeteria, kitchen, ramp, inst development office, budget office, office of investment programs, office of planning and integral development, office of institutional control, municipal procuradoria, council of municipal coordination, provincial committee of integral security, board of neighborhood delegates, town hall, lieutenant mayor, meeting room, planning office and development, counselor, balcony, office alcaldia, basement, access area, public elevator, alcaldia elevator, ex. municipal palace, basement plan, cuts and elevations
Raw text data extracted from CAD file:
| Language | Spanish |
| Drawing Type | Section |
| Category | Office |
| Additional Screenshots |
 |
| File Type | dwg |
| Materials | Other |
| Measurement Units | Metric |
| Footprint Area | |
| Building Features | Deck / Patio, Elevator |
| Tags | autocad, banco, bank, bureau, buro, bürogebäude, business center, centre d'affaires, centro de negócios, DWG, escritório, immeuble de bureaux, la banque, municipality, office, office building, plants, prédio de escritórios, section, sections, views |
