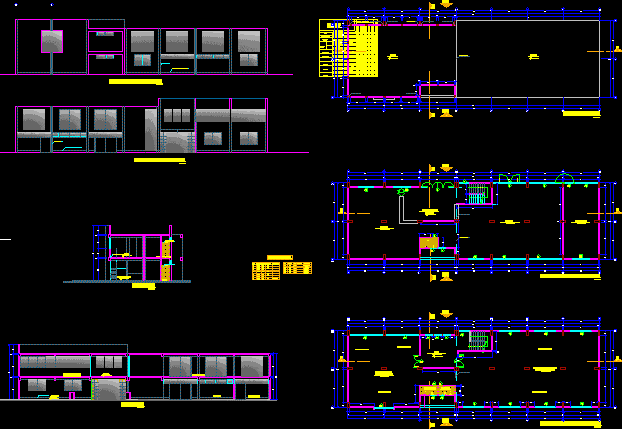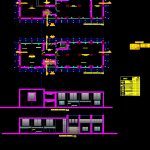
Offices Building DWG Section for AutoCAD
Offices Building – Plants – Sections – Elevations
Drawing labels, details, and other text information extracted from the CAD file (Translated from Spanish):
high, type, width, observation, sill, wooden door, glass screen door, office area, hall, engineering studies and works area, superv area. of work, meeting area, area of liq. of work, general direction, entrance hall, laboratory, printing area, high window, metal door, in both directions, offices, warehouse, sh, sh men, sh ladies, burnished polished cement, wooden door type board, striped plaster, rubbed and ironed plaster, exterior, a. of studies ing. and works, a. supervision of work, balconies, painting of finishes, metal windows, reinforced concrete slab, rubbed plaster, finishes, wall covering, floors, baseboards, metal carpentry, coverage, woodwork, ceilings, interior, exterior, columns and beams, contrazocalo, office, environments, reinforced concrete, brick and office supplies, walls and interior columns, exterior walls and columns, ceilings, glass, paintings, sh, area of engineering studies and works, sh males, pastry brick floor, roof
Raw text data extracted from CAD file:
| Language | Spanish |
| Drawing Type | Section |
| Category | Office |
| Additional Screenshots |
 |
| File Type | dwg |
| Materials | Concrete, Glass, Wood, Other |
| Measurement Units | Metric |
| Footprint Area | |
| Building Features | |
| Tags | autocad, banco, bank, building, bureau, buro, bürogebäude, business center, centre d'affaires, centro de negócios, DWG, elevations, escritório, immeuble de bureaux, la banque, office, office building, offices, plants, prédio de escritórios, section, sections |
