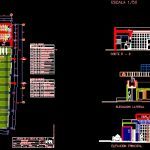
Tarma Municipality Project DWG Full Project for AutoCAD
Tarma Municipality project
Drawing labels, details, and other text information extracted from the CAD file (Translated from Spanish):
lateral elevation, elevations, location:, city of tarma, cmac huancayo s.a., scale :, arq. arturo palaces m., dig. acad :, date :, agency of the city of tarma, lamina:, main elevation, redefinition, project :, plane :, design :, owner :, vault, ante-vault, basement, ramp, archive, enrrejado, ups, embar property. , deposit, court d – d, window, wait, glass, pipe, credit, analysts, first floor, portico see detail, ramp for the disabled, guard., parking, public, blocks, polished cement, traces of, bruises, floor, high traffic, ceramic, see detail, grass, cashier, bicycles, exhibition, area, red, ceramic, tapizon, for mural, reserved area, windows, kk wall artisanal caravista, painted white, columns with tarrajeo rubbed, distribution first floor, medium traffic, tapizon, analysts, credit, ceiling projection, wait seated, room, meetings, standing wait, server, administration, private, grass blocks, sh, elec., group, vent ., metal with double glass, metal with triple glass, bulletproof templex, block glass, see elev., see cut, rollable: with openwork spring, retractable with openwork spring, glass with metal frame, window frame, no., plywood, special with retardation, metal counterplate, metal sliding, metal, alfeizer , height, material, length, door, door box, width, lockers
Raw text data extracted from CAD file:
| Language | Spanish |
| Drawing Type | Full Project |
| Category | Office |
| Additional Screenshots |
 |
| File Type | dwg |
| Materials | Glass, Wood, Other |
| Measurement Units | Metric |
| Footprint Area | |
| Building Features | Garden / Park, Parking |
| Tags | autocad, banco, bank, bureau, buro, bürogebäude, business center, centre d'affaires, centro de negócios, DWG, escritório, full, immeuble de bureaux, la banque, municipality, office, office building, prédio de escritórios, Project |
