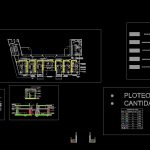
Oficces Details DWG Detail for AutoCAD
Oficces Details – Drop ceiling
Drawing labels, details, and other text information extracted from the CAD file (Translated from Spanish):
commercial architecture, carlos bracho, no. by item, update, version, item, date, no., design :, drawing :, revision :, approval:, corrections, responsible, esc .: basic design, aqg, —, directory, fixed ceiling type sound absorber brand armstrong, with internal acoustic isolation. see detail of acoustic insulation, fixed ceiling type sound absorber brand armstrong, with internal acoustic isolation. see detail of acoustic isolation. with dreaming profiles according to technical specifications of acoustic insulation., fixed ceiling type sound absorber brand armstrong, with internal acoustic isolation. see detail of acoustic isolation., fixed ceiling type sound absorber brand armstrong, interior of office, exterior, corridor, aisle, sshh, furniture to be defined according to catalog, removable ceiling type absortor sonorous armstrong brand see detail of ceiling, furniture according to catalog, furniture to define according to catalog, strips and fastening frames according to technical specifications of acoustic insulation, line thickness, layer color, black, color, its color, references for plotting, network, yellow, green, cyan, blue, magenta, cement Contact for formica, screw, glass, air chamber
Raw text data extracted from CAD file:
| Language | Spanish |
| Drawing Type | Detail |
| Category | Office |
| Additional Screenshots |
 |
| File Type | dwg |
| Materials | Glass, Other |
| Measurement Units | Metric |
| Footprint Area | |
| Building Features | |
| Tags | autocad, banco, bank, bureau, buro, bürogebäude, business center, ceiling, centre d'affaires, centro de negócios, DETAIL, details, drop, DWG, escritório, immeuble de bureaux, la banque, office, office building, prédio de escritórios |
