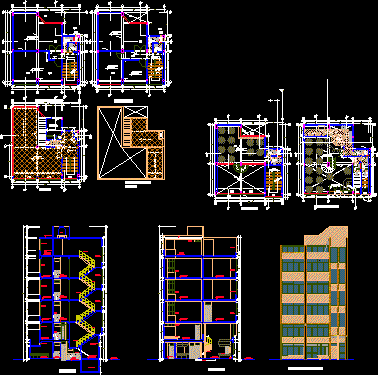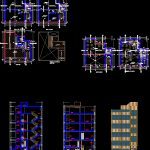
Office Buildings DWG Section for AutoCAD
Office buildings- Plants – Elevations – Sections
Drawing labels, details, and other text information extracted from the CAD file (Translated from Spanish):
previous, box, first floor, mezzanine, bar, bathroom men, bathroom ladies, empty, reception, kitchen, storage, maintenance, room, cistern, hall, freezer, refrigerator, stove, sinks, dining room, rest, elevated tank , bathroom, women, guardian bedroom, sidewalk, mantenim., ladies, bathrooms, main facade – b, roof, cc cut, planter, low level projection, concrete staircase, high window of simple glass metalwork, low window of simple glass metal carpentry, low window of tempered glass metalwork, closet, cut aa, beam projection, terrace, lightened slab projection, high tank slab projection, beam projection, reinforced slab projection, projection of pipeline, rooftop roof, slope is indicated in the cut
Raw text data extracted from CAD file:
| Language | Spanish |
| Drawing Type | Section |
| Category | Office |
| Additional Screenshots |
 |
| File Type | dwg |
| Materials | Concrete, Glass, Other |
| Measurement Units | Metric |
| Footprint Area | |
| Building Features | |
| Tags | autocad, banco, bank, buildings, bureau, buro, bürogebäude, business center, centre d'affaires, centro de negócios, DWG, elevations, escritório, immeuble de bureaux, la banque, office, office building, plants, prédio de escritórios, section, sections |
