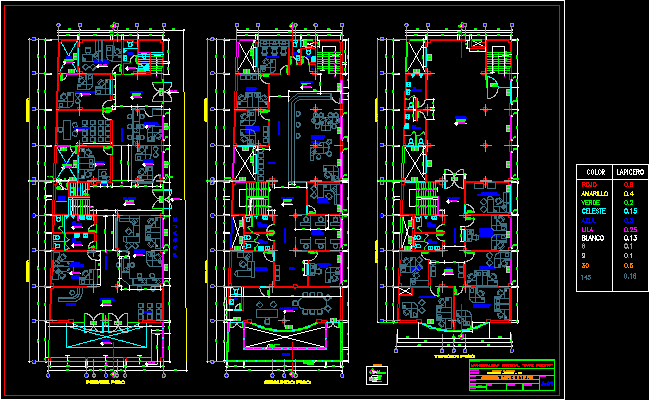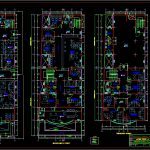
City Hall DWG Block for AutoCAD
Plant of City hallSupe Port in the North of Lima Peru
Drawing labels, details, and other text information extracted from the CAD file (Translated from Spanish):
second stage, secretary, of the mayor, to l c a l d a, first floor, treasury, main hall, first stage, documentary, reports, parties, procedure, table, pump, cto. of, cto., lpz., women, men, sh, patio, assembly hall, passage, hall, income, address, corridor, waiting, public hall, cash register, civil registry, personal, unit, second floor, date :, drawing :, scale :, approved :, revised :, public, relations, balcony, hall, general, hall, councilors, manager, municipal, supe port – ravine – file, participation, budget and, planning, third floor, owner :, plane :, location :, project :, legal advice, neighborhood, municipal palace, laminate, marketing, environmental and, protection, direction, human development, administration, logistics unit, shv, shm, computer, collection, coactive, services to, city, development, urban, design:, auditorium, cl., ceramic floor, polished cement, light blue, white, blue, lilac, color pen, green, yellow, red, sill, legend, code, height , width, number of sheet, cut
Raw text data extracted from CAD file:
| Language | Spanish |
| Drawing Type | Block |
| Category | Office |
| Additional Screenshots |
 |
| File Type | dwg |
| Materials | Other |
| Measurement Units | Metric |
| Footprint Area | |
| Building Features | Deck / Patio |
| Tags | autocad, banco, bank, block, bureau, buro, bürogebäude, business center, centre d'affaires, centro de negócios, city, DWG, escritório, hall, immeuble de bureaux, la banque, lima, north, office, office building, PERU, plant, port, prédio de escritórios |
