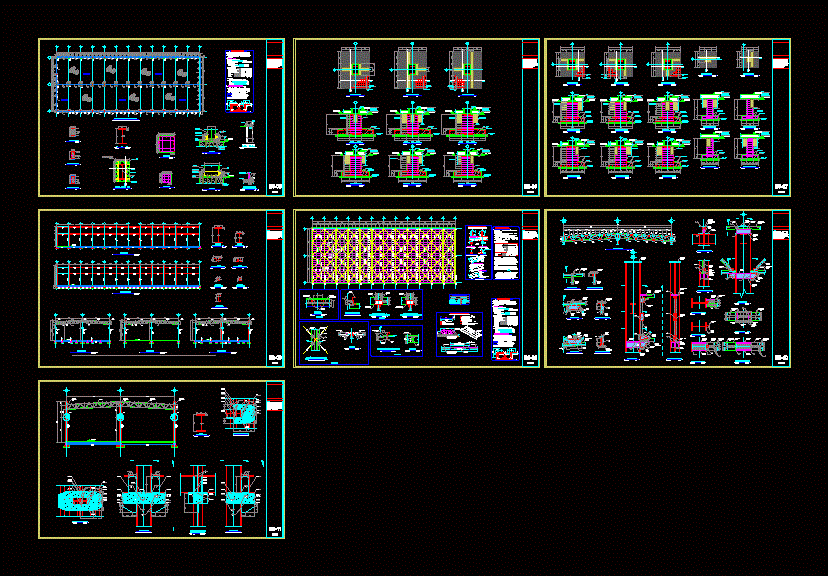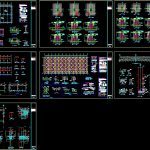
Structure Nave DWG Full Project for AutoCAD
Structure Project Nave Nave Industrial Structural fully complete; finished work this year. It has all the details involved in a project .
Drawing labels, details, and other text information extracted from the CAD file (Translated from Spanish):
see fixation and placement specifications, specifications of the roof system, with the provider., a fiberglass mat, ang.separador de lam. galv., fiberglass mat, thickness, stringer, pintro molding, acot. in mm., notes: a length not less than that shown in the rod table, indicates anchoring perpendicular to the plane of the drawing., tions may be modified if this suited the pro, indicates cutting of the rod in the same bed. , details, claddings, elevations, plants, structural, without the written authorization of the designer, structural, request clarification to the designer of the structure., respective ethical and in case of discrepancy with the es-, aceroderefuerzo, dice, castles, enclosures, footings , welding for structural steel, minimum modulus of elasticity, strength, structure, materials, yield stress, electrowelded mesh, general notes, reinforcement angles, wall contraventees, columns or, beams, anchors, cf beams, girder bars, diagonal and uprights of arm., contraventeos of roof, plantdecimentacion, acot. in cm., cut to, cut b, al, firm, plate, grout, column to base plate, column wall, base plates, welding detail, b-axis frame, type frame, n-axis frame, type, armor type, ridge , in reinforcement, in central reinforcement, xx cut, in edge reinforcement, xx cut, in contraventeo, upper rope, in reinforcement, in upper reinforcement rope, cut and and, in spar, cut zz, table of elements :, element, description , contraflambeo, czar according to a welding qualified by the aws, positions and locations of the structural elements., of the plans of manufacture and assembly., corrosive except in the parts where welding of, cutting, materials. ., field welding is indicated., general notes of steel:, manual of construction in steel of the Mexican institute of the, specifications of commercial plates but guaranteeing, by profiles formed by three plates resorting to, manual imca or from the profiles manual hs.s. can be replaced, mechanical properties indicated in the reference manual., columns hss, bracing, facade elements, trabe tg crane, beams formed by three plates, out of square, parallelism, welding, warping of skates and soul, meter of length, lateral arrow, vertical arrow, l mm., – oo, deflection of the patin, decentered of the soul, t ‘, mm., out of, patin, cant, more, less, tolerances, aws, see aisc and, c minus the, nominal d, cant, tolerances in the manufacture of
Raw text data extracted from CAD file:
| Language | Spanish |
| Drawing Type | Full Project |
| Category | Industrial |
| Additional Screenshots |
 |
| File Type | dwg |
| Materials | Glass, Steel, Other |
| Measurement Units | Imperial |
| Footprint Area | |
| Building Features | |
| Tags | autocad, complete, DWG, factory, finished, full, fully, industrial, industrial building, nave, Project, steel structure, structural, structure, warehouse, work |
