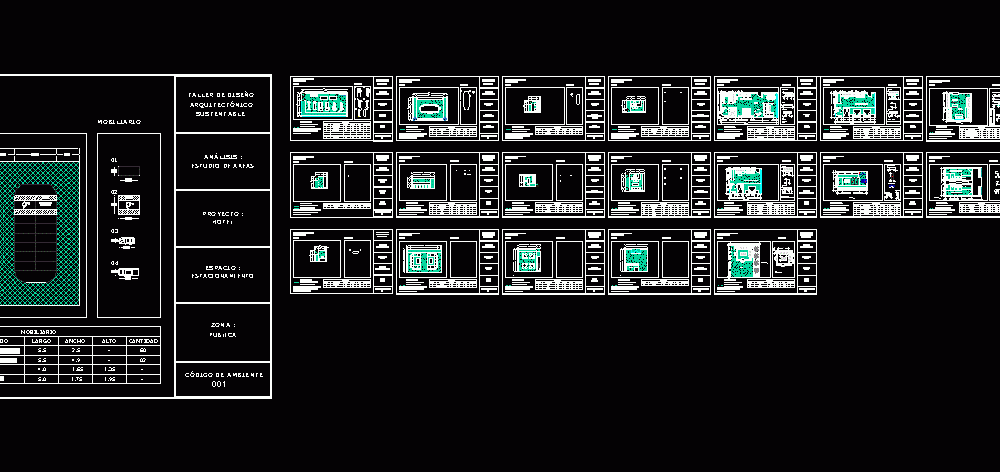
Study Areas Hotel DWG Plan for AutoCAD
Study areas Hotel In plans is detailed studies of areas of a 4 star (circulation and working areas) ; and furniture that make .
Drawing labels, details, and other text information extracted from the CAD file (Translated from Spanish):
sustainable, sketch, furniture, cellar, toilet, double room, dressing table, comfortable tv, laundry and dry cleaning, kitchen restaurant, restaurant store, restaurant, furniture for ironing, dry and press washer, washer and dryer, closet, stoves, tarja, refrigerator, work table, reception, lobby, bar, executive armchair, bookcase, living room, coffee tables, refrigerator, cupboards, cellar, ind refrigerator, suite, dining room, dressing room, bedroom, armchair, box, box, tables, garden zen, chairs, bureau, single room, load centers, boilers, hydropneumatic, boards, meters, women’s toilets, duct installations, men’s toilets, toilet, washbasin, urinal
Raw text data extracted from CAD file:
| Language | Spanish |
| Drawing Type | Plan |
| Category | Hotel, Restaurants & Recreation |
| Additional Screenshots | |
| File Type | dwg |
| Materials | Other |
| Measurement Units | Metric |
| Footprint Area | |
| Building Features | Garden / Park |
| Tags | accommodation, areas, autocad, casino, circulation, detailed, DWG, hostel, Hotel, plan, plans, Restaurant, restaurante, spa, star, studies, study, working |
