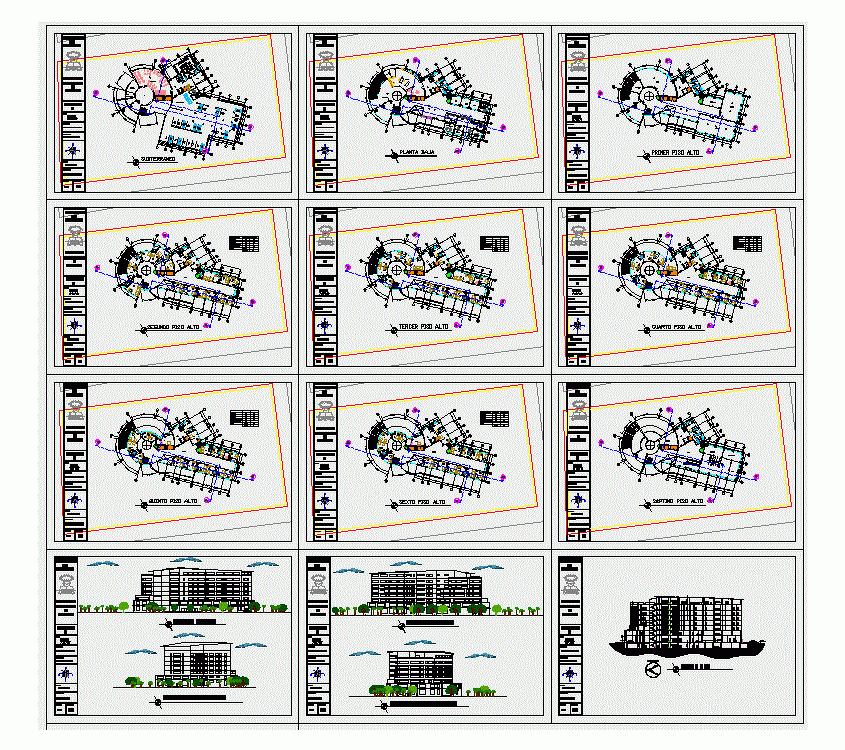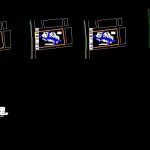
Hotel 4 Star DWG Plan for AutoCAD
HOTEL . ARCHITECTURAL PLANS
Drawing labels, details, and other text information extracted from the CAD file (Translated from Spanish):
car, post, hotel, faculty of, urbanism, architecture, university, guayaquil, alcívar dazza karen, arq. fabian arabesque, sheet:, scale:, contains:, student:, projects, topic:, teacher:, date:, underground, jatropha podagrica, potato geranium, lobby, sshh, restaurant, kitchen, reception, human resources, accounting, file, bathroom, meeting room, useful, secretary, suitcase, nursing, local, management, locker rooms, laundry, sum, cto. of generator, cto. Transformer, official, living room, hall, cellar, underground, ground floor, first floor high, gym, aerobics, dance therapy, boxing, machines, reception, suite, service, rooms, single, double, triple, matrimonial, handicapped, symbol, quantity, total, second floor high, third floor high, fourth floor high, fifth floor high, seventh floor high, sixth floor high, front facade, front right facade, facades, back facade, ha staircase, cut a-a ‘, cut a – a’, left side facade, index:
Raw text data extracted from CAD file:
| Language | Spanish |
| Drawing Type | Plan |
| Category | Hotel, Restaurants & Recreation |
| Additional Screenshots |
 |
| File Type | dwg |
| Materials | Other |
| Measurement Units | Metric |
| Footprint Area | |
| Building Features | |
| Tags | accommodation, architectural, autocad, casino, DWG, hostel, Hotel, plan, plans, Restaurant, restaurante, spa, star |
