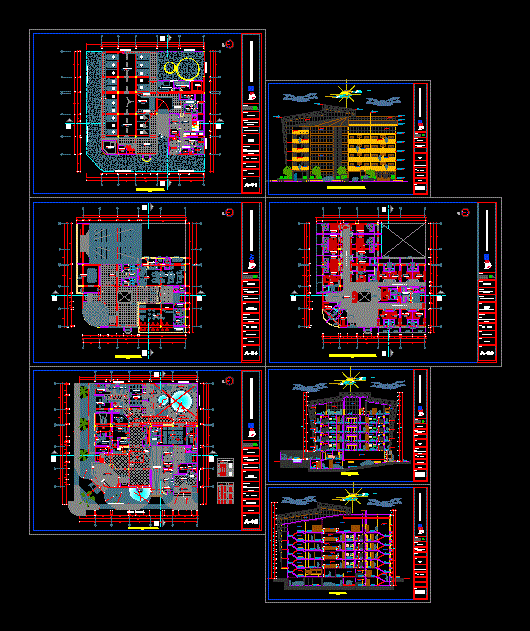
Hotel 4 Stars DWG Section for AutoCAD
Hotel 4 Stars; Maximum comfort – plants – sections – elevations – details
Drawing labels, details, and other text information extracted from the CAD file (Translated from Spanish):
vestivulo, ss.hh., wait, women, aquarium, red alfonso, parking, sshh, employees, foyer, bar, bar – games, cacino – slot machine, bar pantry, conference room i, box, suite, simple, disco, freight elevator, laundry area, kitchen, bar, clean clothes, laundry, washing, ironing, drying, cleaning room, soda snak, pool, pantry, camera, freezer, served, head chef, terrace, spa, room massage, equipment, star, yacussi, waterfall, men, changing rooms, showers, logistics, basement hall, water mirror, boardroom, kitchen, glass block, sony, living room, porcelain floor, npt, sshh -c , rest, main staircase, esc. serv., duct for installations, trade, ss.hh. males, ss.hh. ladies, male changing rooms, ladies changing rooms, ceramic floor, box, washing, storage, meats, vegetables, dishes, washing-guard., pots, camera, refrigerator, restaurant, sshh women, sshh men, children pool, adult pool, sshh, circulation, beam projection, flight projection, public telephones, sshh d, single room, hab. matrim., hotel, warm hotel- tarapoto, scale :, plane :, responsible, johan armas sanchez, development, drawing cad :, lamina :, date :, project :, architects :, subject :, location :, arq. jorge del águila chávez, indicated, cajamarca, ix design workshop, arq. ciro sierralta tineo, plant, cement floor rubbed, generator group, floor polished cement, hydropneumatic equipment, dep. packed, ceramic floor, desp. general, refrigerator, prod. dry, hall, sshh var, vest. var, vest. dam, sshh dam, supplies, dorm serv., p a s a d z z, whirlpools, attention, dry camera, cam. steam, management gen., sshh muj, dep. floor, warehouse, rr.ss., restorant, concierge, public telephones, panoramic elevator, secretary, administration, living room, storage room, multipurpose room, carpet floor, red color, stage, laminate floor, yellow color, lobby , gym, casino-billiards-tragamon., attention, administ., guardabolsos, art-ceram shop, wi-fi zone, cistern, clean, spring avenue, projection of the land boundary, property of third parties, cam. pumping, floor rubbed, deposit, hab. double, hab. simple, large hall, p a s a d i z o, basement ramp, boutique, vest. dam., emergency staircase, elevator, reategui pinedo sonia, sixth level, architect :, arq. tedy del águila gronerth, tarapoto, management and execution, are ii a, works ii, university cesar vallejo, typical, first level, basement, empty projection, vacuum, curtain wall, wall cºaº pool, wall cºaº pool, table openings, windows, width, height, sill, details, doors, rotating, control, circulation, ramp, aa, court, sidewalk, basement parking, street reference, ss.hh-var, ss.hh var, emergency staircase, bedroom, ss.hh, ss.hh-var., ss.hh-muj., catwalk, closet, balcony, casino-billiard-slot machine, bag-keeper, bb, generator set, second floor, first floor
Raw text data extracted from CAD file:
| Language | Spanish |
| Drawing Type | Section |
| Category | Hotel, Restaurants & Recreation |
| Additional Screenshots |
 |
| File Type | dwg |
| Materials | Glass, Other |
| Measurement Units | Metric |
| Footprint Area | |
| Building Features | Garden / Park, Pool, Elevator, Parking |
| Tags | accommodation, autocad, casino, comfort, details, DWG, elevations, hostel, Hotel, lodging, maximum, plants, Restaurant, restaurante, section, sections, spa, stars |
