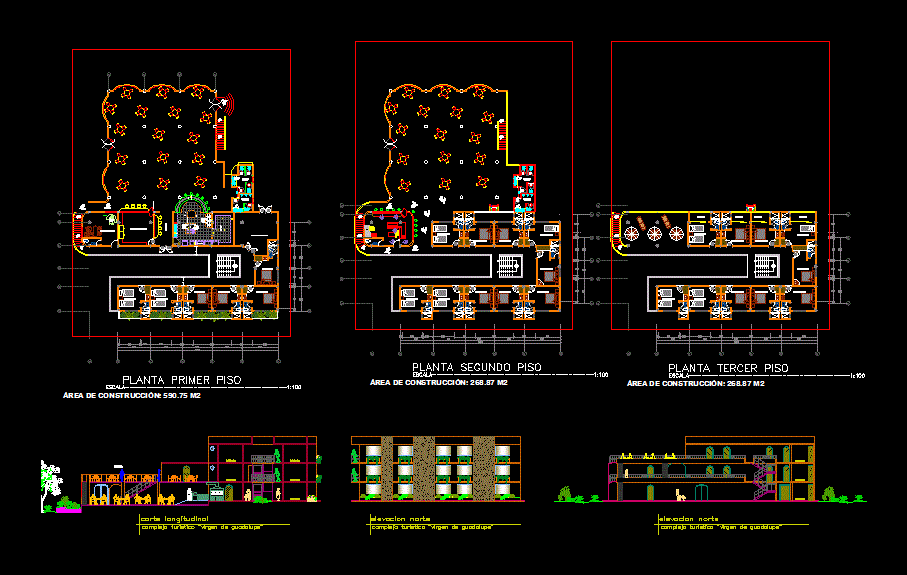ADVERTISEMENT

ADVERTISEMENT
4 Star Restaurant DWG Section for AutoCAD
Hotel Complex 4 full stars considered plants, sections and facades – plants – sections – details – specifications – desiganciones – dimensions
Drawing labels, details, and other text information extracted from the CAD file (Translated from Spanish):
eeeeee, work table, kitchen area, second floor, floor third floor, terrace, ups, low, kitchen, bar, stoves, chillers, cupboard, pasadiso, general store, box, soda fountain, first floor , administration, women, health, men, projection, duct, chimney, roof, plant architecture, tourist complex, main facade, right lateral elevation, north elevation, room, recreation center, longitudinal section
Raw text data extracted from CAD file:
| Language | Spanish |
| Drawing Type | Section |
| Category | Hotel, Restaurants & Recreation |
| Additional Screenshots |
 |
| File Type | dwg |
| Materials | Other |
| Measurement Units | Metric |
| Footprint Area | |
| Building Features | |
| Tags | accommodation, autocad, casino, complex, DWG, facades, full, hostel, Hotel, plants, Restaurant, restaurante, section, sections, spa, star, stars |
ADVERTISEMENT
