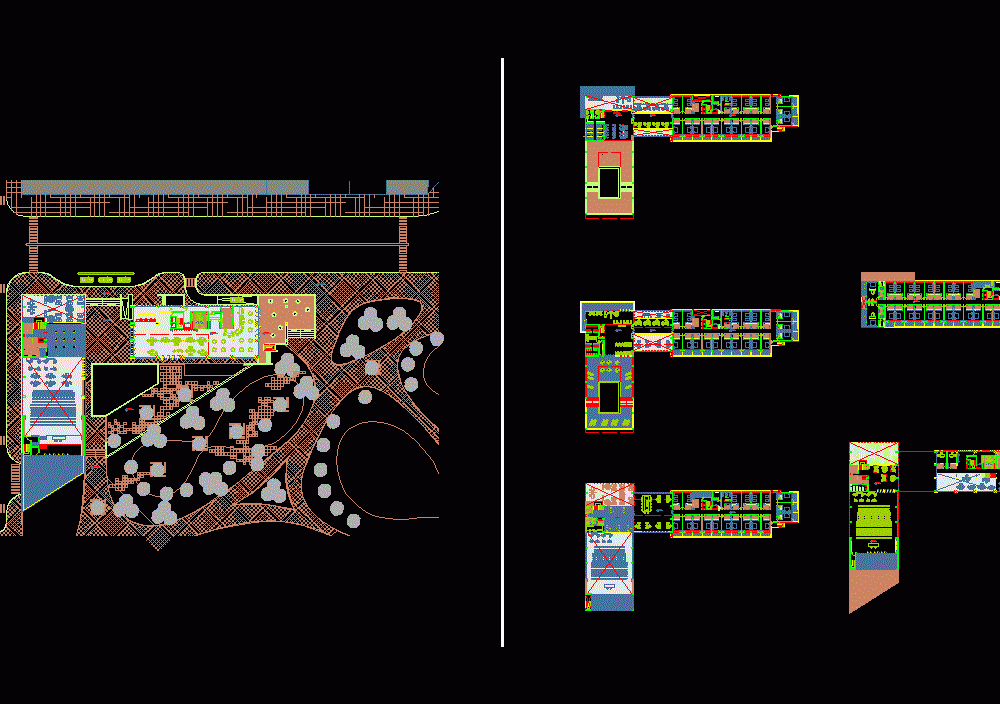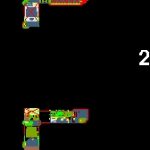ADVERTISEMENT

ADVERTISEMENT
Hotel 400 Rooms DWG Block for AutoCAD
Plant schematic – diagram of operation
Drawing labels, details, and other text information extracted from the CAD file (Translated from Spanish):
office maids, whitening deposit, iv architecture, hotel and convention center, g.o.g, service income, merchandise deposit, cleaning products deposit, rest area, dining room, furniture deposit, merchandise deposit, service shield, machine room
Raw text data extracted from CAD file:
| Language | Spanish |
| Drawing Type | Block |
| Category | Hotel, Restaurants & Recreation |
| Additional Screenshots |
 |
| File Type | dwg |
| Materials | Other |
| Measurement Units | Metric |
| Footprint Area | |
| Building Features | |
| Tags | accommodation, autocad, block, casino, diagram, DWG, hostel, Hotel, operation, plant, Restaurant, restaurante, rooms, schematic, spa |
ADVERTISEMENT
