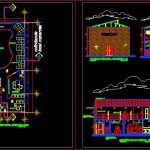
Discotheque, Guatemala DWG Plan for AutoCAD
HAS TWO PLANS (LOW, HIGH); FRONT AND SECTIONS WITH SPACE MINIMUM
Drawing labels, details, and other text information extracted from the CAD file (Translated from Spanish):
adjoining, business premises, dance floor, cloakroom, reception and, furniture for weapons, security area, main entrance, disk jockey, bar, up, ss, lobby, emergency exit, kitchen, cellar, liquors, service, tables area , and concert area, shopping center corridor, street, cleaning area, first level architectural floor, disco, horn, floor, coltural area, VIP area, double height, secretary, management, administrative area, second level architectural floor, the former , discotheque, walls of covintec, coated with paste, and tapestry, tables of alloy, aluminum with acientos de, leather, mixer, sky false, handrail, lamp of sky, rotor of effects of lights, natural ventilation, cover sheet die cut , with acoustic sponge, bar, corridor, covered with fachaleta, of labrillo without armhole
Raw text data extracted from CAD file:
| Language | Spanish |
| Drawing Type | Plan |
| Category | Hotel, Restaurants & Recreation |
| Additional Screenshots |
 |
| File Type | dwg |
| Materials | Aluminum, Other |
| Measurement Units | Metric |
| Footprint Area | |
| Building Features | |
| Tags | accommodation, autocad, casino, disco, discotheque, DWG, front, guatemala, high, hostel, Hotel, minimum, plan, plans, Restaurant, restaurante, sections, spa, space |
