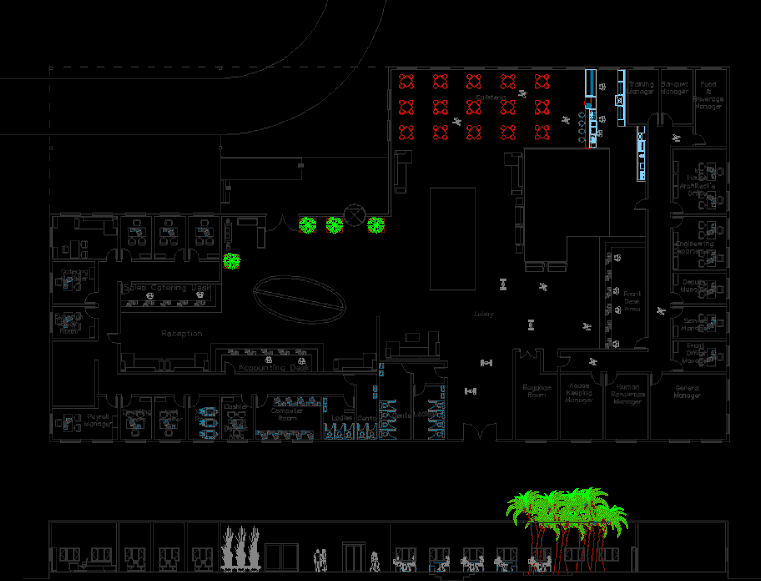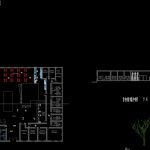ADVERTISEMENT

ADVERTISEMENT
Hotel Reception And Administrative Office Area DWG Section for AutoCAD
Admin office of a hotel with a section and plan.
Drawing labels, details, and other text information extracted from the CAD file:
reception, catering manager, gents, ladies, sales catering desk, accounting desk, general manager, lobby, payroll manager, xerox room, cafeteria
Raw text data extracted from CAD file:
| Language | English |
| Drawing Type | Section |
| Category | Hotel, Restaurants & Recreation |
| Additional Screenshots |
 |
| File Type | dwg |
| Materials | Other |
| Measurement Units | Metric |
| Footprint Area | |
| Building Features | |
| Tags | accommodation, administration, administrative, area, autocad, casino, DWG, hostel, Hotel, office, plan, RECEPTION, Restaurant, restaurante, section, spa |
ADVERTISEMENT
