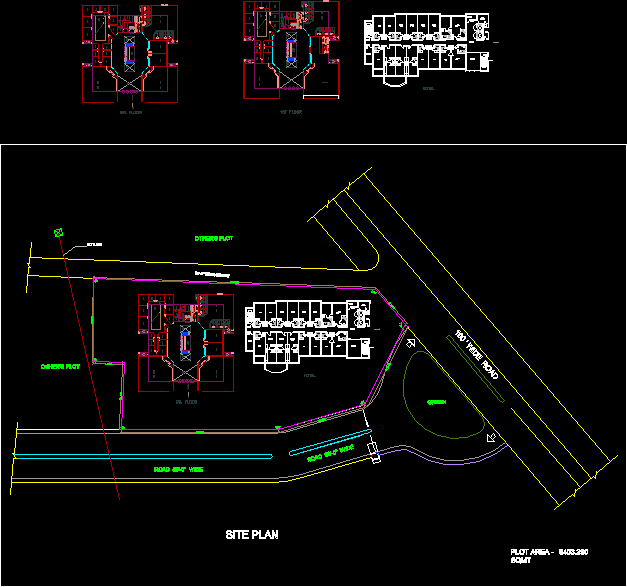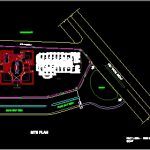ADVERTISEMENT

ADVERTISEMENT
Shopping – Mall DWG Plan for AutoCAD
Plans of shopping mall including 1st; 2nd; hotel and site plan. All drawings are in mm.
Drawing labels, details, and other text information extracted from the CAD file:
site plan, green, h.t line, other’s plot, anchor shop, food court, shop, garbage room, a.h.u, pump room, fire fighting room, electrical room, bms room, lobby, coffee shop, attrium, to mezzanine level, unloading platform, suite, queen, reception, office area, gr. floor, hotel
Raw text data extracted from CAD file:
| Language | English |
| Drawing Type | Plan |
| Category | Hotel, Restaurants & Recreation |
| Additional Screenshots |
 |
| File Type | dwg |
| Materials | Other |
| Measurement Units | Metric |
| Footprint Area | |
| Building Features | |
| Tags | accommodation, autocad, casino, drawings, DWG, hostel, Hotel, hotels, including, mall, nd, plan, plans, Restaurant, restaurante, shopping, site, spa, st |
ADVERTISEMENT
