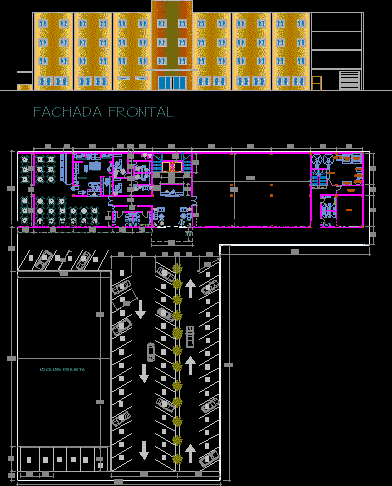ADVERTISEMENT

ADVERTISEMENT
Hotel Project DWG Full Project for AutoCAD
HOTEL PROJECT FEATURES: – Parking – LOBBY – HOME – Open deck – SERVICE AREA – WITHIN LOCAL HOTEL INCOME – SERVICE AREA – DISTRIBUTION OF BEDROOMS – stairs and elevators – FRONT FACADE DESIGN
Drawing labels, details, and other text information extracted from the CAD file (Translated from Spanish):
projectname, control cabinet, starter cabinet, shelf of vegetables and fruits, meat refrigerator, final delivery, washing and drying, hot kitchen, vegetable kitchen, meat kitchen, shelves, scales, steam iron, utility room, warehouse , rent premises, front facade, ground floor
Raw text data extracted from CAD file:
| Language | Spanish |
| Drawing Type | Full Project |
| Category | Hotel, Restaurants & Recreation |
| Additional Screenshots |
 |
| File Type | dwg |
| Materials | Other |
| Measurement Units | Metric |
| Footprint Area | |
| Building Features | Garden / Park, Deck / Patio, Elevator, Parking |
| Tags | accommodation, area, autocad, casino, crane, deck, DWG, features, full, home, hostel, Hotel, lobby, open, parking, Project, Restaurant, restaurante, service, spa |
ADVERTISEMENT
