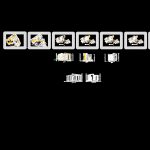
4 – Stars Hotel DWG Plan for AutoCAD
4 – stars Hotel in HCE – PERU PLans – Sections – Elevations scale= 1:100
Drawing labels, details, and other text information extracted from the CAD file (Translated from Spanish):
car, pole, bedroom, cement floor, main access, cistern, ss-hh, luggage room, cl, safe, natural terrain, kitchen – dining room service, finished floor: polished cement, reception, secretary, administration, accounting, lobby-bar, finished floor: paquet ear of lion, lobby, pool, dressing-woman, dressing-men, dressing-service, service parking, finished floor: polished cement, security office, concierge office, staff room, restaurant, finished floor: porcelain, cafeteria, kitchen, patio, stage, grandstand, des- pensa, frigo-rifico, parking, laundry, hall, cto.de machines, general store, finished floor: polished cement, sub-station, security , parking access, living room, finished floor: textured vinyl, single bedroom, finished floor: presidential vinyl, double bedroom, double bedroom, service access, games room, finished floor: vinyl, terrace, storage, floor, flat first level, gym, level second level, hall, sauna, third level plane, fourth level plane, fifth level sixth level, meeting room, corridor, seventh level floor, conference room, elevator, elevated tank, alamacen -maintenance workshop , security office, game room, lounge-saunas, busine center, court bb, elevator cto, office, presidential suite, office, room, bar, junior suite, ceiling projection, ceiling projection, deluxe suite, aa court, bedroom suite , convention room, jacuzzi, location of pipes, false sky: fiber cement tile, cc cut, window projection, window projection, maintenance, ceiling projection, boiler, finished floor: textured vinyl, mini bar, terrace suites, flat ceilings, flat roof, c of asensor, p r o y e c c o n t e c h e, wall openwork, main lift, secondary lift
Raw text data extracted from CAD file:
| Language | Spanish |
| Drawing Type | Plan |
| Category | Hotel, Restaurants & Recreation |
| Additional Screenshots |
 |
| File Type | dwg |
| Materials | Other |
| Measurement Units | Metric |
| Footprint Area | |
| Building Features | Garden / Park, Pool, Deck / Patio, Elevator, Parking |
| Tags | accommodation, autocad, casino, DWG, elevations, hostel, Hotel, PERU, plan, plans, Restaurant, restaurante, scale, sections, spa, stars |
