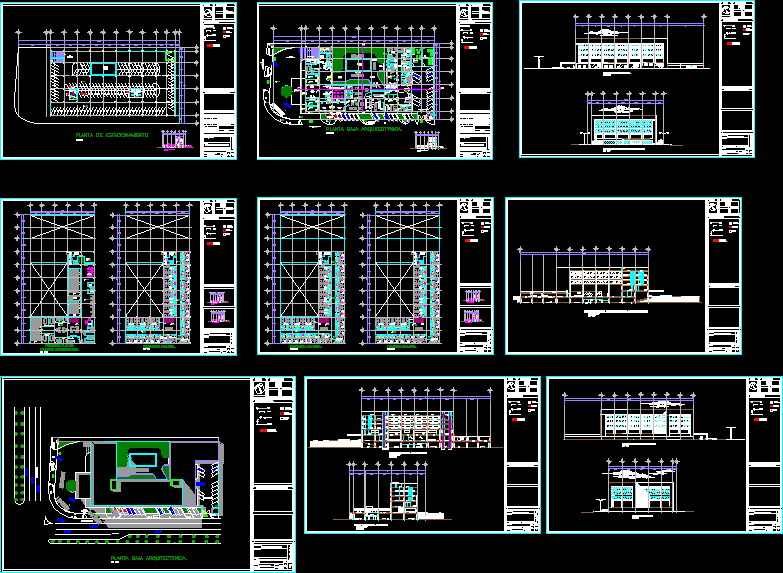
Business Hotel DWG Plan for AutoCAD
BUSINESS HOTEL -TECHNICAL PLANS: PLANTS -SECTIONS AND VIEWS
Drawing labels, details, and other text information extracted from the CAD file (Translated from Spanish):
boiler, condensate, hydro, vacuum, gas lp, access, blvd. to. lópez, blvd francisco v., seal and signatures of authorization, specifications, north, location, dimensions, axes, levels, symbology, table of technical data of the project, construction., for the legal effects that may take place, of what, truth, I declare that the consigned data is real, dro_______ group ______, under protest of saying, the one that subscribes ______________________________, I will make creditor to the established actions, level, area to const., parking boxes, height of levels, control number of alignment, signature, coefficient of occupation of the floor, area discovered on the ground floor, total area of the property, total of square meters built, bp, scale, date, project, esq. francisco villa, number, hotel business tourism, blvd. adolfo lopez mateos, professor:, housing, land use, management, design and development: key, architectural, gender, transitional housing, castle, league, sandoval rodríguez christian horacio, arq. alicia saenz, jose alfredo esparza soto, erick ivan espinoza tovar, exit, architectural ground floor., blvd.lópez mateos, blvd.francisco villa, living room, cube staircase and elevator, double room, single room, parking, cross section of pool, sidewalk, street, restaurant, garden, restaurant, kitchen, disttrivuidor, showers, dairy, vegetables, meats, ups, downs, refrigerators, generator, cto. electric, of. rec. human, reception, wc m, bar, warehouse, recep., laundry, chaise longues, waiting room, dressing rooms, bar, living room, wc h, wc. h, wc. m, landfill, cleaning storage, acc. restaurant, lobby, auto-lobby, walker, acc. portico, service lift, hotel for business lock, acc. lobby, manager, accountant, assistants, reception administration, file, wait, sales, meeting room, gym, ventilation, areas of, cuts, load walls, walls without load, hotel for business tourism, transient room, structural, plant parking, carcamo pumping, warehouse maintenance, level parking, first floor business center., second floor., third floor., fourth floor., francisco villa, lopez mateos, elaboration :, project:, hotel for business turism, hab . double, hab. simple, hab. handicapped, hab. jr suite, hab. master suite, meetings, reception, cubicules, cafeteria, wc h, wc m, winery, snacks, winery utileria., facade francisco villa, auto-lobby, sidewalk, adjoining facade holiday in, main facade blvd. lopez mateos, rear facade, bb, cc, aa, service area, laundry pit, wc, hall, meeting room, pool projection, pool maintenance room, machine room, electricity room, employee changing rooms, gym, garden, longitudinal cutting of access ramp to parking, longitudinal cut of elevators, washbasins, platform, bar, auxiliary, waiting, parking, rstaurant, bar, warehouse, restaurant, snack bar, ramp
Raw text data extracted from CAD file:
| Language | Spanish |
| Drawing Type | Plan |
| Category | Hotel, Restaurants & Recreation |
| Additional Screenshots |
 |
| File Type | dwg |
| Materials | Other |
| Measurement Units | Metric |
| Footprint Area | |
| Building Features | Garden / Park, Pool, Deck / Patio, Elevator, Parking |
| Tags | accommodation, accomodation, autocad, business, casino, DWG, hostel, Hotel, offices, plan, plans, plants, Restaurant, restaurante, sections, spa, technical, views |
