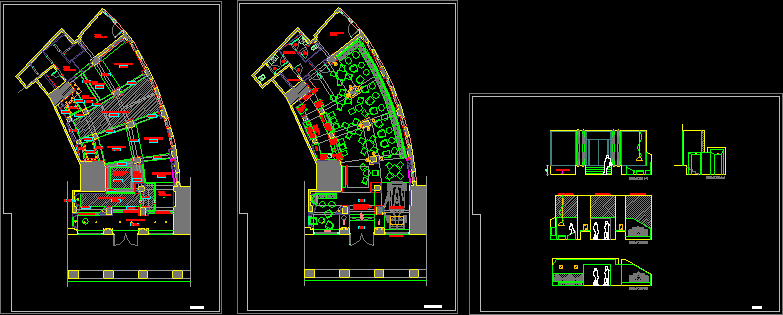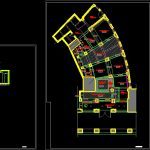ADVERTISEMENT

ADVERTISEMENT
Coffebar DWG Plan for AutoCAD
PLANS AND ELEVATIONS
Drawing labels, details, and other text information extracted from the CAD file (Translated from Romanian):
white ceiling, white vinarom ceiling, translucent barrisol ceiling, translucent barrisol ceiling, barrisol ceiling mirror, luminous box, barisol box, inclined plane, presentation window, presentation window, office space, office space, storage, grate floor, greyish color, furniture case, cup drawers, sugar, spoon, etc., space for glasses, pubes, beverage shelves
Raw text data extracted from CAD file:
| Language | Other |
| Drawing Type | Plan |
| Category | Hotel, Restaurants & Recreation |
| Additional Screenshots |
 |
| File Type | dwg |
| Materials | Glass, Other |
| Measurement Units | Metric |
| Footprint Area | |
| Building Features | |
| Tags | accommodation, autocad, BAR, casino, DWG, elevations, hostel, Hotel, plan, plans, Restaurant, restaurante, spa |
ADVERTISEMENT
