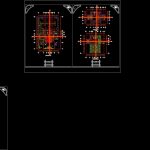
Casino DWG Section for AutoCAD
CASINO WITH SPORT AREA table games area; bingo; card games; auditorium; restaurant; bar; terraces.The file has architectonic plant , 2 sections , facade and whole plant
Drawing labels, details, and other text information extracted from the CAD file (Translated from Spanish):
indoor workshop iv, advisor:, ldi: liliana sanchez escorsa, student :, la concordia university, jaime alejandro macias esparza., date :, simbología :, localization, u. h. infonavit pirules, fracc. the ravine, of guadeloupe, fracc. residential of the valley i, condominium, col. francisco villa, fracc. loneliness, eden, fracc. park, industrial eden, eucalyptus, valley university, mexico, fracc. quarries of san javier, fracc. quarries of san jose, guadeloupe island, fracc., pirules, residential, col. New Spain, fracc. education alamos, fracc. Jose Lopez Portillo, fracc. residential of the valley ii, fracc. san marcos, i.m.s., clinica, col. san marcos, carreon, fracc. Spain, fracc. Rinconada San Jose, fracc. sunset, fracc. santa imelda, cond trojes de, san agustin i and ii, cond. the, eucalyptus ii, cond. quarries of, san agustin, fracc. mission, juan pablo ii, san marcos boulevard, juan pablo ii, esc :, north, project :, matter :, logo, be, alfonso de rojas, reception and information, exchange, cageros, secretariat, main access, access personnel, waiting room, office, general manager, vault, warehouse, room, cleaning, room, staff access, wc, gentlemen, ladies, dig, area, washing, bar, games, letter, table, machines, main exit, looby, entrance plaza, meetings, dining room, employees, monitoring, bathroom changing rooms, lobby, bingo, area, sports, dressing room, sound, multipurpose room, kitchen, storage, camera, refrigerator, diners, bar, terrace, main facade, card games, bridge, restaurant, restaurant terrace, bar terrace, auditorium, longitudinal court, cross section, parking, machinery area, meeting room, living area, service area corridor , motor lobby, slab agardinada, board games
Raw text data extracted from CAD file:
| Language | Spanish |
| Drawing Type | Section |
| Category | Hotel, Restaurants & Recreation |
| Additional Screenshots |
 |
| File Type | dwg |
| Materials | Other |
| Measurement Units | Metric |
| Footprint Area | |
| Building Features | Garden / Park, Parking |
| Tags | accommodation, area, Auditorium, autocad, card, casino, DWG, facades, games, hostel, Hotel, plants, Restaurant, restaurante, section, sections, spa, sport, table |
