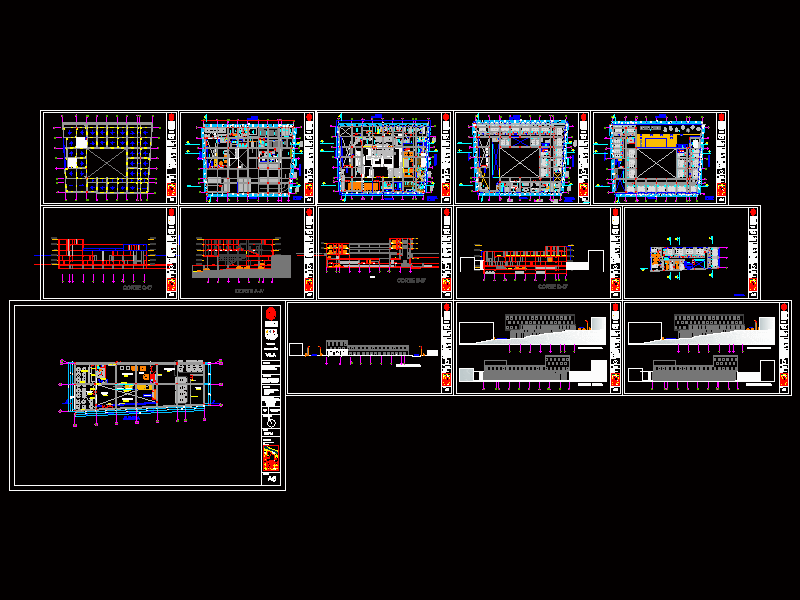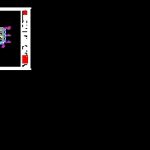
Hotel 5 Stars DWG Section for AutoCAD
PLANTS – SECTIONS – ELEVATIONS AND CONSTRUCTIVE DETAILS HOTEL 5 STARS IN AREQUIPA
Drawing labels, details, and other text information extracted from the CAD file (Translated from Spanish):
cut a – a ‘, cooking, chef table, hot pick up, salads, cebiches, pick up fros, kitchen, racks for glasses, red wine, white wine, bar, ice cream, ioc, icbv, icbr, forklift, management, logistics and human resources, sales and marketing, administration and finance, ss.hh. ladies, deposit, relief, jr. trujillo, jr. chira, jr. paita, jr. sechura, jr. Tumbes, prolong. av. tacna, av. Republican Guard, ca. lemongrass, ca. santa rosa, psj. c, psj. b, prolonged tacna, perpetual, barracks, guard, republican, cooperative, chira, school, ricardo, bentin, ca. San Francisco solano, ca. Corsican father, ca. aramburu, av. alameda, of the bobos, house of the sacred heart, psj. Mr. crucified of the rimac, psj. flower of maria v., jr. yutay, jr. chiclayo, jr. purus, non-state school san lorenzo, c.e.i maria de las nieves, chira cooperative, gemma galgani, santa hospice, republican guard barracks, fire department, g.o.c.t s.a judiciary, sra del rosario church, c.e. fransisco de asis, c.e.i santa cecilia, lemongrass market, psje. a, prol. av. tacna, jr. atahualpa, av. road of amancaes, jr. wood, jr. manco capac, ca. reform, jr. Portuguese, av.alameda, ca. father izaguirre, ca. abbot, av. Alameda de los bobos, psj. salazar bondy, psj. cesar vallejo, av.crnel.samuel alcazar, ca. pio sarobe, ca. sobrevilla, ca. Bishop Masias, ca. san fco., solano, alameda de los descalzos, c.e.i. Smiles, av. samuel alcazar, psje. father izaguirre, local proposal, cut d – d ‘, cut c – c’, cut b – b ‘, deposit, parking, carpentry workshop, commercial gallery, gym, spa gentlemen, bedroom, hallway, court b – b’ , workshop, vi.a, design, cycle :, name of drawing :, location :, sheet :, orientation :, chair :, arch. ferreyra luqe, manuel. arq Castro, Victor Arq. quiroz, fernando, project:, mayhua elguera, light d., scale:, date of delivery, historic center of Arequipa, tap, s a n a g u s t i n, a v. lamarina, moral, villalva, sucre, student:, elevator, max. capacity, hall, lobby, double room, cafeteria, business center, court a-a ‘, second floor, rest area, jacuzzi, steam room, dry room , Spanish shower, wood grill floor, vehicular sense, pastry, pastry, bar pantry, kitchenette, station waiter, pantry, corridor, office, pastry, restaurant, bakery, garbage, restaurant expansion, tables area, villalba, mall, moral street, proposed passage, luggage storage, topico, third floor, fourth floor, control, office, first floor, bar, tarred, pasted and painted white, aluminum chairs, steel staircase, wooden counterzock natura beech, tempered glass, built-in aluminum benches, ground floor change, walnut reception furniture, floor: polished cement, aluminum bar, door, shops, reception, c-c ‘cut, d-d cut, proposed street, lat elevation eral, frontal elevation
Raw text data extracted from CAD file:
| Language | Spanish |
| Drawing Type | Section |
| Category | Hotel, Restaurants & Recreation |
| Additional Screenshots |
 |
| File Type | dwg |
| Materials | Aluminum, Glass, Steel, Wood, Other |
| Measurement Units | Metric |
| Footprint Area | |
| Building Features | Garden / Park, Deck / Patio, Elevator, Parking |
| Tags | accommodation, arequipa, autocad, casino, constructive, details, DWG, elevations, hostel, Hotel, plants, Restaurant, restaurante, section, sections, spa, stars |
