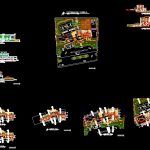
3 Star Hotel DWG Full Project for AutoCAD
Is attached architectural plans for a 3 star hotel consists of: general flatness; plants levels, section and elevation. architectural fact is located in the city of Tacna – Peru a land with a steep slope. The project complements, a casino, a nightclub, a restaurant and a recreation and sport.
Drawing labels, details, and other text information extracted from the CAD file (Translated from Spanish):
subject:, student:, faculty :, faua, hotel three stars, esarq, school :, teacher:, date:, year:, third, floor plan, scale, casino, disco, parking, restaurant, multi-purpose sports slab, sum , lobby, caferetia, ss.hh. d., ss.hh. v., stage, d.j., reception, box, monitoring, bar, department, buffet, cab. internet, kitchenette, dorm. sev., suitcases, reports, surveillance, lobby, ss.hh., telephones, clothes, clean, dirty, dance floor, walk, storage, kitchen, office, dining room, garden, living room, maneuvering yard, hall, dining room ., group. elect., dept. garbage, laundry, ironing, management, office, terrace, mezzanine, topical, office room, h. trip., h. double., h. matr., h. simp., suite, corridor, elevator, serv., taxi, hallway, bedroom, mezzanine, stage, dance floor, parking, sports slab, seating, reception, reports, terrace, lobby, casino, hall, h. simple, h. married, h. triple, road, machine room, ss.hh., cafeteria, garden, management, office, h. double, buffet, dining room, h o t e l, h e e c o, h o t e l, first level, longitudinal section a-a ‘, second level, third level, fourth level, fifth level, general distribution, frontal elevation, posterior elevation, lateral elevation
Raw text data extracted from CAD file:
| Language | Spanish |
| Drawing Type | Full Project |
| Category | Hotel, Restaurants & Recreation |
| Additional Screenshots |
 |
| File Type | dwg |
| Materials | Other |
| Measurement Units | Metric |
| Footprint Area | |
| Building Features | Garden / Park, Deck / Patio, Elevator, Parking |
| Tags | accommodation, architectural, Attached, autocad, casino, consists, DWG, flatness, full, general, hostel, Hotel, plans, plants, Project, Restaurant, restaurante, spa, star |
