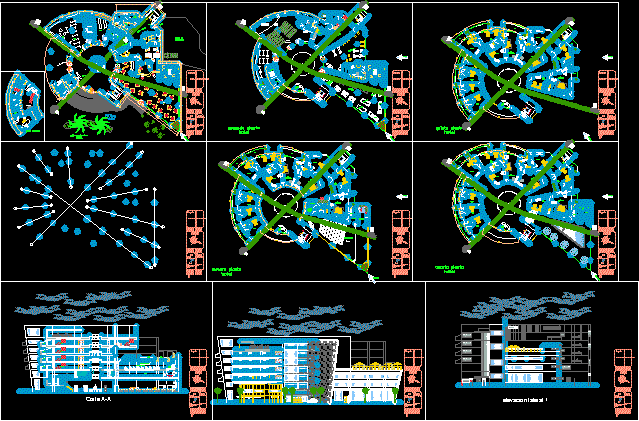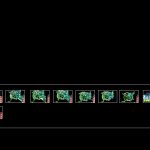
Tarapoto Four Star Hotel DWG Section for AutoCAD
Four star hotel designed for the city of Tarapoto Peru, has seven stories elevations axes plane sections.
Drawing labels, details, and other text information extracted from the CAD file (Translated from Spanish):
n.p.t., av. Lima, jr. capirona, storage, elevator, ironing, selection of dirty laundry, towel storage, linen storage, washing, drying, laundry, secretarial, file, human resources, chief of staff, accounting, meeting room, manager, cfac, bacio, pocker table, roulette, change of chips, craps table, billiards, gym, changing rooms, warehouse, sshh ladies, counter, administrator, clothing display, sshh males, sshh ladies, luggage room, information of travel agencies, projection mezanine, sshh males, crafts and jewelry, water source, cleaning, men’s vestiario, women’s vestiario, finishing, prep. of juices, prep. of cakes, snack, return, delivery, prep. of vegetables and fruits, prep. meat, work area, storage, hot cooking, cut and chopped, cold cooking, washing pots, box, pantry, cold room, meat and fish, vegetables, fruits, ice cold drinks, dining room service, chef’s office, washing of dishes and cutlery, selection, garbage, washing of glasses, hall of service, reseption, entrance of service, plant mezanine, prof :, student :, unsm, plan of, sketch of, location, project :, pablo marin huaman, arq ., pablo c. sierralta tineo, stalin jimenez troya, distribution, first floor, three star hotel, deposit, hotel information, second floor, first floor- hotel, second floor hotel, maneuvering yard, lockers, sum, buffet, therapeutic massages, sauna, whirlpool , stage, beast, fourth floor, fourth floor hotel, shower, hab. matrimonial, hab. double, deposit, casino, up to the fourth floor, up to the third floor, up to the second floor, youth suite, terrace, single room, fifth floor hotel, fifth floor, sixth floor, seventh floor, seventh floor hotel, bar, court dance, disco, terrace lookout, events room, tendal, main elevation, third floor, third floor hotel, dressing room, auditorium, area for exhibitors, audio and light cs, ss: hh, return, cakes and juices, stage, boutique , pool, ceiling, fiberglass, cut aa, cut aa, see elevation, balcony, sixth floor hotel, lateral elevation, axes, structural
Raw text data extracted from CAD file:
| Language | Spanish |
| Drawing Type | Section |
| Category | Hotel, Restaurants & Recreation |
| Additional Screenshots |
 |
| File Type | dwg |
| Materials | Glass, Other |
| Measurement Units | Metric |
| Footprint Area | |
| Building Features | Deck / Patio, Pool, Elevator |
| Tags | accommodation, autocad, axes, casino, city, designed, DWG, elevations, hostel, Hotel, PERU, Restaurant, restaurante, section, spa, star, stories, tarapoto |
